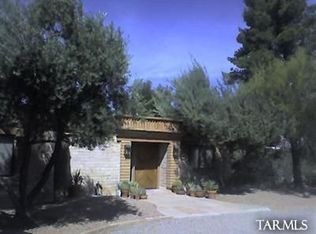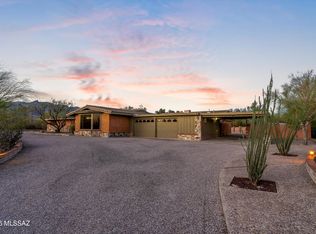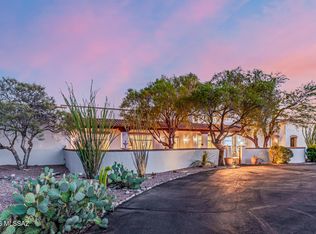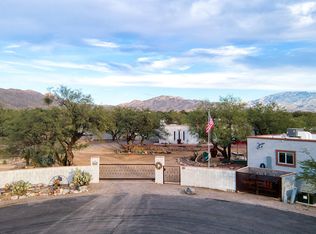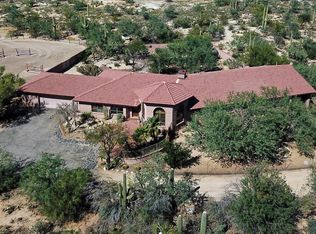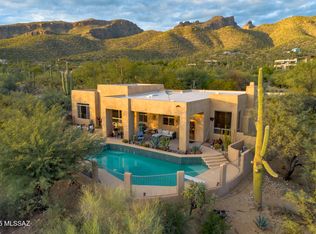Your Private Desert Resort Awaits 🌵✨Tucked behind secure gates on 3.4 acres of desert beauty, this extraordinary Tucson retreat blends luxury living with pure adventure. Panoramic mountain views stretch endlessly, sunsets paint the sky in gold, and every inch of the property whispers relaxation, privacy, and play.Inside the 3,360+ sq ft main home, two full primary suites offer ultimate comfort and flexibility. The open-concept layout flows seamlessly into a chef's kitchen built for entertaining and a cozy movie-night living room with a drop-down screen and projector -- perfect after an evening swim under the stars. Step outside to your own resort oasis: a sparkling pool and spa, tranquil koi pond with cascading waterfalls that hide secret grotto, and multiple gathering spaces designed for laughter, dining, and firelight.
Need room for guests, hobbies, or events? The 1,200 sq ft detached pool house with its own bathroom delivers endless options guest quarters, studio, or weekend getaway space.
And for the thrill-seekers yes, it gets even better. A private ATV/go-kart track and a dedicated motocross course turn every day into an adventure.
This one-of-a-kind estate offers a lifestyle most only dream about luxury, leisure, and limitless fun all in one breathtaking setting. Why vacation anywhere else when your private resort is home? Your next chapter starts here!
For sale
$1,300,000
10155 E Prince Rd, Tucson, AZ 85749
4beds
4,560sqft
Est.:
Single Family Residence
Built in 1964
3.43 Acres Lot
$1,213,400 Zestimate®
$285/sqft
$-- HOA
What's special
Sparkling pool and spaSecure gatesUltimate comfort and flexibilityOpen-concept layoutTranquil koi pondPanoramic mountain viewsDedicated motocross course
- 78 days |
- 1,023 |
- 33 |
Zillow last checked: 8 hours ago
Listing updated: January 22, 2026 at 03:19am
Listed by:
Tyler Lopez 520-585-8105,
Long Realty,
Jeffrey A Morris 520-918-5270
Source: MLS of Southern Arizona,MLS#: 22529064
Tour with a local agent
Facts & features
Interior
Bedrooms & bathrooms
- Bedrooms: 4
- Bathrooms: 4
- Full bathrooms: 3
- 1/2 bathrooms: 1
Rooms
- Room types: Storage
Primary bathroom
- Features: 2 Primary Baths, Bidet, Double Vanity, Dual Flush Toilet, Exhaust Fan, Jetted Tub, Separate Shower(s), Soaking Tub
Dining room
- Features: Breakfast Bar, Breakfast Nook, Dining Area, Formal Dining Room
Kitchen
- Description: Pantry: Cabinet,Countertops: Granite
- Features: Lazy Susan
Heating
- Natural Gas, Zoned
Cooling
- Ceiling Fans, Dual, Zoned
Appliances
- Included: Dishwasher, Disposal, Electric Oven, Exhaust Fan, Gas Cooktop, Microwave, Refrigerator, Dryer, Washer, Water Heater: Tankless Water Heater, Appliance Color: Stainless
- Laundry: Storage
Features
- Beamed Ceilings, Ceiling Fan(s), Entertainment Center Built-In, High Ceilings, Split Bedroom Plan, Storage, Vaulted Ceiling(s), Walk-In Closet(s), Ceiling Speakers, High Speed Internet, Home Automation, Pre-Wired Tele Lines, Family Room, Living Room, Interior Steps, Storage
- Flooring: Ceramic Tile
- Windows: Skylights, Window Covering: Stay
- Has basement: No
- Number of fireplaces: 3
- Fireplace features: Fire Pit, Gas, Wood Burning, Family Room, Patio, Primary Bedroom
Interior area
- Total structure area: 4,560
- Total interior livable area: 4,560 sqft
Property
Parking
- Total spaces: 3
- Parking features: RV Access/Parking, Detached, Garage Door Opener, Asphalt, Circular Driveway
- Garage spaces: 3
- Has uncovered spaces: Yes
- Details: RV Parking: Space Available
Accessibility
- Accessibility features: None
Features
- Levels: One
- Stories: 1
- Patio & porch: Covered, Patio
- Exterior features: Courtyard, Fountain, Outdoor Kitchen, Putting Green
- Has private pool: Yes
- Pool features: Conventional
- Has spa: Yes
- Spa features: Conventional, Bath
- Fencing: Block,Stucco Finish,Wire
- Has view: Yes
- View description: Desert, Mountain(s), Panoramic, Sunrise, Sunset
Lot
- Size: 3.43 Acres
- Dimensions: 556 x 621 x 538 x 269
- Features: Corner Lot, North/South Exposure, Landscape - Front: Natural Desert, Shrubs, Trees, Landscape - Rear: Artificial Turf, Decorative Gravel, Desert Plantings, Flower Beds, Grass, Trees
Details
- Additional structures: Guest House
- Parcel number: 114220090
- Zoning: SR
- Special conditions: Standard
- Horses can be raised: Yes
Construction
Type & style
- Home type: SingleFamily
- Architectural style: Contemporary,Ranch,Southwestern
- Property subtype: Single Family Residence
Materials
- Burnt Adobe
- Roof: Built-Up - Reflect
Condition
- Existing
- New construction: No
- Year built: 1964
Utilities & green energy
- Electric: Tep
- Gas: Natural
- Sewer: Septic Tank
- Water: Public, Water Company
- Utilities for property: Cable Connected, Phone Connected
Community & HOA
Community
- Features: Horses Allowed, None
- Security: Alarm Installed, Carbon Monoxide Detector(s), Security Gate, Smoke Detector(s), Alarm System
- Subdivision: Telesis Terrace
HOA
- Has HOA: No
Location
- Region: Tucson
Financial & listing details
- Price per square foot: $285/sqft
- Tax assessed value: $626,225
- Annual tax amount: $4,890
- Date on market: 11/8/2025
- Cumulative days on market: 297 days
- Listing terms: Cash,Conventional,FHA,Seller Concessions,Submit,VA
- Ownership: Fee (Simple)
- Ownership type: Sole Proprietor
- Road surface type: Chip And Seal
Estimated market value
$1,213,400
$1.15M - $1.27M
$5,499/mo
Price history
Price history
| Date | Event | Price |
|---|---|---|
| 11/8/2025 | Listed for sale | $1,300,000$285/sqft |
Source: | ||
| 10/19/2025 | Listing removed | $1,300,000$285/sqft |
Source: | ||
| 3/30/2025 | Listed for sale | $1,300,000+100%$285/sqft |
Source: | ||
| 10/30/2003 | Sold | $650,000+181.4%$143/sqft |
Source: Public Record Report a problem | ||
| 11/16/2001 | Sold | $231,000$51/sqft |
Source: Public Record Report a problem | ||
Public tax history
Public tax history
| Year | Property taxes | Tax assessment |
|---|---|---|
| 2025 | $4,890 +7% | $62,623 +5.7% |
| 2024 | $4,569 +2.3% | $59,231 +14.2% |
| 2023 | $4,464 -0.9% | $51,881 +20% |
Find assessor info on the county website
BuyAbility℠ payment
Est. payment
$7,641/mo
Principal & interest
$6460
Property taxes
$726
Home insurance
$455
Climate risks
Neighborhood: Tanque Verde
Nearby schools
GreatSchools rating
- 7/10Collier Elementary SchoolGrades: PK-5Distance: 1.4 mi
- 8/10Sabino High SchoolGrades: 7-12Distance: 1.9 mi
- 2/10Magee Middle SchoolGrades: 6-8Distance: 3.5 mi
Schools provided by the listing agent
- Elementary: Collier
- Middle: Magee
- High: Sabino
- District: TUSD
Source: MLS of Southern Arizona. This data may not be complete. We recommend contacting the local school district to confirm school assignments for this home.
