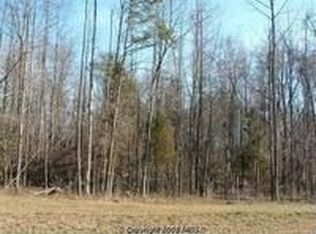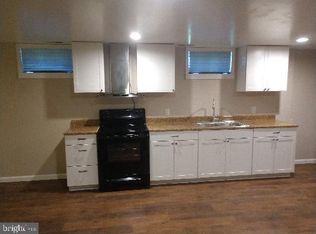DREAM HOME & 20 CAR GARAGE for the classic car collector, small business owner with a fleet of trucks or tinkerer located on 8.68 acres! You will never have to pass up another collectible car or wonder where to store your treasures. The garage is a 40 foot x 80 foot building with 14 foot ceilings! On top of that is an attic for extra storage! It's already equipped with 10k two post and 14k four post lifts, power 16'X14' doors, a built-in compressed air system, 6 ceiling fans, and energy efficient LED lighting. In case your tastes run more to a deluxe home gym, we have you covered! This very special home has a home gym/Ninja Warrior setup if you want it, complete with a 14' warped wall, and a double-sided salmon ladder!! You know the expression - Happy Wife, Happy Life! This stunning 4 bedroom custom home with 9' celings and an open floor plan will make EVERYONE in your life happy. Are you looking for more space and a gorgeous wooded setting as we spend so much time at home these days? A big deck and a place to grill? The home is only 5 years old and backs to private woods. The home boasts an open floor plan, gleaming hardwood floors, and soaring 9 foot ceilings. The gourmet kitchen features granite counters and stainless steel appliances and breakfast bar plus a walk in pantry, a work station in the kitchen, and an adjacent laundry area! There is a separate dining room and sitting room with cathedral ceiling, plus a large family room with a propane fireplace. Upstairs, there are three bedrooms and a hall bath in addition to the owner's suite, which has a walk in closet and an en suite bath with a separate shower and jetted soaking tub. The Full unfinished basement has walk out stairs and rough in for a full bath - just in case all the space upstairs isn't enough! To access the yard and outside space, you will love large stamped concrete walkways and the large deck (16 foot by 16 foot) off the family room. This place truly offers the best of both worlds--beautiful country living but still only 7 miles from La Plata! Peaceful country living and an easy commute to DC or NoVA---this unique property won't last!
This property is off market, which means it's not currently listed for sale or rent on Zillow. This may be different from what's available on other websites or public sources.

