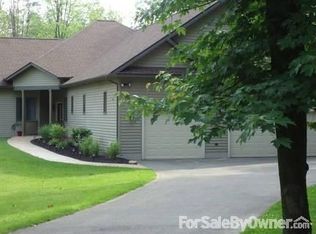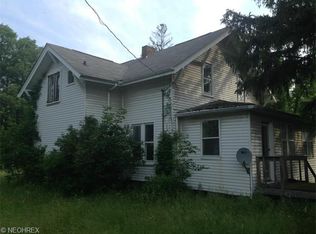Sold for $430,000
$430,000
10157 Ravenna Rd, Chardon, OH 44024
4beds
1,918sqft
Single Family Residence
Built in 1964
5.97 Acres Lot
$394,100 Zestimate®
$224/sqft
$2,348 Estimated rent
Home value
$394,100
$363,000 - $426,000
$2,348/mo
Zestimate® history
Loading...
Owner options
Explore your selling options
What's special
Do you dream of having your own little farm where you can keep your horses at home? This is it! Almost 6 acres of beautiful property with a charming Brick 4 bedroom 2 bath split level with lots of room for all. A perfect blend of Country feel but with all the amenities, restaurants, shopping, groceries and the wonderful events at Chardon Square just a stones throw away. The home features hardwood floors throughout, and plenty of windows for natural light. The eat in kitchen has a stainless fridge, dishwasher and newer gas stove, with a walkout door to the deck that overlooks the back yard and pastures. There are 2 woodburners to keep you extra cozy in the winter. The barn offers 4 stalls, separate tack/feed area, and an upstairs hayloft. The pasture has a pipe round pen in it that will stay. There's also another out building with concrete floor, both out buildings have electric. For your convenience, there are 2 tractors and a snowblower available as a separate agreement. The blink security camera will not remain
Zillow last checked: 8 hours ago
Listing updated: April 13, 2024 at 01:40pm
Listed by:
Barb Meholick barbarameholick@howardhanna.com440-463-3103,
Howard Hanna
Bought with:
Jessica M Sehein, 2017003869
RE/MAX Results
Source: MLS Now,MLS#: 5020494Originating MLS: Lake Geauga Area Association of REALTORS
Facts & features
Interior
Bedrooms & bathrooms
- Bedrooms: 4
- Bathrooms: 2
- Full bathrooms: 2
- Main level bathrooms: 1
- Main level bedrooms: 1
Primary bedroom
- Description: Flooring: Hardwood
- Features: Built-in Features
- Level: First
- Dimensions: 14 x 10
Bedroom
- Description: Flooring: Hardwood
- Level: Third
- Dimensions: 15 x 11
Bedroom
- Description: Flooring: Hardwood
- Level: Third
- Dimensions: 11 x 11
Bedroom
- Description: Flooring: Hardwood
- Level: Third
- Dimensions: 12 x 11
Eat in kitchen
- Features: Window Treatments
- Level: Second
- Dimensions: 13 x 11
Family room
- Description: Flooring: Hardwood
- Features: Fireplace
- Level: First
- Dimensions: 23 x 12
Great room
- Description: Flooring: Hardwood
- Features: Cathedral Ceiling(s), Fireplace
- Level: Second
- Dimensions: 22 x 12
Mud room
- Level: Second
- Dimensions: 22 x 5
Heating
- Forced Air, Fireplace(s), Gas
Cooling
- Ceiling Fan(s)
Appliances
- Included: Dishwasher, Range, Refrigerator
- Laundry: In Basement
Features
- Eat-in Kitchen, Storage
- Basement: Exterior Entry,Interior Entry,Partial,Concrete,Unfinished,Walk-Out Access
- Number of fireplaces: 2
- Fireplace features: Family Room, Great Room, Wood Burning Stove, Wood Burning
Interior area
- Total structure area: 1,918
- Total interior livable area: 1,918 sqft
- Finished area above ground: 1,918
Property
Parking
- Parking features: Additional Parking, Asphalt, Attached, Concrete, Direct Access, Driveway, Electricity, Enclosed, Garage, Garage Door Opener, Inside Entrance, Garage Faces Side
- Attached garage spaces: 2
Features
- Levels: Three Or More,Multi/Split
- Stories: 4
- Patio & porch: Deck, Balcony
- Exterior features: Balcony
- Fencing: Gate,Other,Wood
- Has view: Yes
- View description: Hills, Other, Pasture, Rural, Trees/Woods
Lot
- Size: 5.97 Acres
- Features: Agricultural, Farm, Gentle Sloping, Horse Property, Pasture, Split Possible, Wooded
Details
- Additional structures: Barn(s), Corral(s), Outbuilding, Pole Barn
- Additional parcels included: 06085800,06085900
- Parcel number: 06120982
- Horses can be raised: Yes
- Horse amenities: Arena, Barn
Construction
Type & style
- Home type: SingleFamily
- Architectural style: Other,Split Level
- Property subtype: Single Family Residence
Materials
- Brick
- Foundation: Block
- Roof: Metal
Condition
- Year built: 1964
Utilities & green energy
- Sewer: Septic Tank
- Water: Private, Well
Community & neighborhood
Community
- Community features: Golf, Stable(s), Laundry Facilities, Medical Service, Park, Restaurant, Shopping, Sidewalks
Location
- Region: Chardon
Other
Other facts
- Listing agreement: Exclusive Right To Sell
Price history
| Date | Event | Price |
|---|---|---|
| 4/13/2024 | Pending sale | $425,000-1.2%$222/sqft |
Source: MLS Now #5020494 Report a problem | ||
| 4/12/2024 | Sold | $430,000+1.2%$224/sqft |
Source: MLS Now #5020494 Report a problem | ||
| 3/6/2024 | Contingent | $425,000$222/sqft |
Source: MLS Now #5020494 Report a problem | ||
| 3/1/2024 | Listed for sale | $425,000+157.6%$222/sqft |
Source: MLS Now #5020494 Report a problem | ||
| 7/29/1994 | Sold | $165,000$86/sqft |
Source: Public Record Report a problem | ||
Public tax history
| Year | Property taxes | Tax assessment |
|---|---|---|
| 2024 | $4,407 +7.2% | $91,320 |
| 2023 | $4,110 +5.2% | $91,320 +26.7% |
| 2022 | $3,908 +0.5% | $72,070 |
Find assessor info on the county website
Neighborhood: 44024
Nearby schools
GreatSchools rating
- 7/10Chardon Middle SchoolGrades: 4-7Distance: 0.4 mi
- 8/10Chardon High SchoolGrades: 8-12Distance: 0.5 mi
Schools provided by the listing agent
- District: Chardon LSD - 2803
Source: MLS Now. This data may not be complete. We recommend contacting the local school district to confirm school assignments for this home.
Get a cash offer in 3 minutes
Find out how much your home could sell for in as little as 3 minutes with a no-obligation cash offer.
Estimated market value$394,100
Get a cash offer in 3 minutes
Find out how much your home could sell for in as little as 3 minutes with a no-obligation cash offer.
Estimated market value
$394,100

