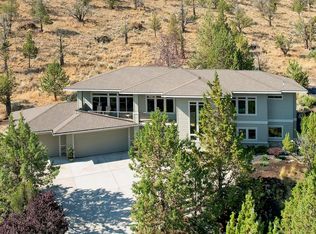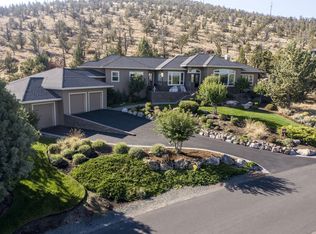Closed
$888,000
10157 SW Sundance Ridge Loop, Redmond, OR 97756
3beds
3baths
3,370sqft
Single Family Residence
Built in 2006
0.42 Acres Lot
$878,400 Zestimate®
$264/sqft
$3,998 Estimated rent
Home value
$878,400
$808,000 - $957,000
$3,998/mo
Zestimate® history
Loading...
Owner options
Explore your selling options
What's special
Perched on a private lot in the West Side of Eagle Crest Resort, this modern custom-built home breathtaking 180-degree bird's-eye view of Mt. Jefferson, Smith Rock, and Mt. Hood in a secluded setting. The home's color palette complements the natural surroundings. The light-filled great room with soaring vaulted ceilings, a dramatic wall of windows, and an open-concept design that extends into a gourmet chef's kitchen with a spacious island perfect for entertaining. Stunning views continue in the main-level primary suite, which boasts a double ensuite bath with a walk-in shower and an oversized walk-in closet. Downstairs, two private guest bedrooms, a full bath, a den, and a study nook. . A triple-car garage features a workspace and a large storage area. Upgrades include new washer, dryer, water heater, spa, New Lennox HVAC system installed 08/09/25 this home is totally turnkey. Enjoy Eagle Crest Amenities
Zillow last checked: 8 hours ago
Listing updated: October 18, 2025 at 08:26am
Listed by:
Central Oregon Resort Realty rmchugh26@gmail.com
Bought with:
LivOregon Real Estate LLC
Source: Oregon Datashare,MLS#: 220197182
Facts & features
Interior
Bedrooms & bathrooms
- Bedrooms: 3
- Bathrooms: 3
Heating
- Electric, Forced Air, Zoned
Cooling
- Central Air, Heat Pump, Zoned
Appliances
- Included: Instant Hot Water, Cooktop, Dishwasher, Disposal, Double Oven, Dryer, Microwave, Oven, Range, Range Hood, Refrigerator, Washer, Water Heater, Wine Refrigerator
Features
- Breakfast Bar, Built-in Features, Ceiling Fan(s), Central Vacuum, Double Vanity, Enclosed Toilet(s), Kitchen Island, Linen Closet, Open Floorplan, Pantry, Shower/Tub Combo, Smart Thermostat, Tile Counters, Tile Shower, Vaulted Ceiling(s), Walk-In Closet(s), Wired for Data, Wired for Sound
- Flooring: Carpet, Tile, Vinyl
- Windows: Double Pane Windows, Vinyl Frames
- Basement: None
- Has fireplace: Yes
- Fireplace features: Great Room, Propane
- Common walls with other units/homes: No Common Walls
Interior area
- Total structure area: 3,370
- Total interior livable area: 3,370 sqft
Property
Parking
- Total spaces: 3
- Parking features: Asphalt, Concrete, Driveway, Garage Door Opener, Storage, Workshop in Garage
- Garage spaces: 3
- Has uncovered spaces: Yes
Features
- Levels: Two
- Stories: 2
- Patio & porch: Deck, Patio
- Spa features: Spa/Hot Tub
- Has view: Yes
- View description: Mountain(s), Panoramic, Territorial
Lot
- Size: 0.42 Acres
- Features: Adjoins Public Lands, Landscaped
Details
- Parcel number: 205554
- Zoning description: EFUSC DR Smia
- Special conditions: Standard
Construction
Type & style
- Home type: SingleFamily
- Architectural style: Contemporary,Northwest
- Property subtype: Single Family Residence
Materials
- Concrete, Frame
- Foundation: Concrete Perimeter, Slab, Stemwall, Other
- Roof: Composition
Condition
- New construction: No
- Year built: 2006
Details
- Builder name: Black Rock Construction
Utilities & green energy
- Sewer: Holding Tank, Septic Tank
- Water: Backflow Domestic
Green energy
- Water conservation: Water-Smart Landscaping
Community & neighborhood
Security
- Security features: Carbon Monoxide Detector(s), Smoke Detector(s)
Community
- Community features: Pickleball, Access to Public Lands, Park, Playground, Short Term Rentals Allowed, Sport Court, Tennis Court(s), Trail(s)
Location
- Region: Redmond
- Subdivision: Eagle Crest
HOA & financial
HOA
- Has HOA: Yes
- HOA fee: $134 monthly
- Amenities included: Clubhouse, Fitness Center, Golf Course, Park, Pickleball Court(s), Playground, Pool, Resort Community, Restaurant, RV/Boat Storage, Sewer, Snow Removal, Sport Court, Tennis Court(s), Trail(s)
Other
Other facts
- Listing terms: Cash,Conventional,FHA
- Road surface type: Paved
Price history
| Date | Event | Price |
|---|---|---|
| 10/17/2025 | Sold | $888,000-4%$264/sqft |
Source: | ||
| 9/26/2025 | Pending sale | $925,000$274/sqft |
Source: | ||
| 9/6/2025 | Price change | $925,000-2.5%$274/sqft |
Source: | ||
| 8/15/2025 | Listed for sale | $949,000-4.6%$282/sqft |
Source: | ||
| 5/18/2025 | Contingent | $995,000$295/sqft |
Source: | ||
Public tax history
Tax history is unavailable.
Neighborhood: 97756
Nearby schools
GreatSchools rating
- 8/10Tumalo Community SchoolGrades: K-5Distance: 8.5 mi
- 5/10Obsidian Middle SchoolGrades: 6-8Distance: 5.6 mi
- 7/10Ridgeview High SchoolGrades: 9-12Distance: 4.6 mi
Schools provided by the listing agent
- Elementary: Tumalo Community School
- Middle: Obsidian Middle
- High: Ridgeview High
Source: Oregon Datashare. This data may not be complete. We recommend contacting the local school district to confirm school assignments for this home.

Get pre-qualified for a loan
At Zillow Home Loans, we can pre-qualify you in as little as 5 minutes with no impact to your credit score.An equal housing lender. NMLS #10287.
Sell for more on Zillow
Get a free Zillow Showcase℠ listing and you could sell for .
$878,400
2% more+ $17,568
With Zillow Showcase(estimated)
$895,968
