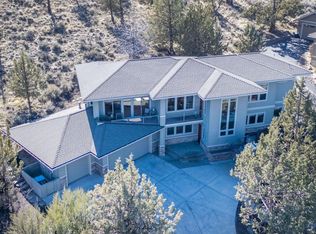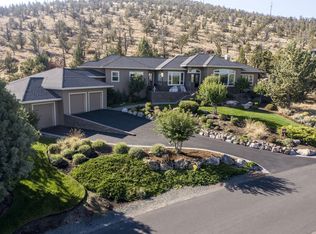Closed
$888,000
10157 Sundance Ridge Loop, Redmond, OR 97756
3beds
4baths
3,370sqft
Single Family Residence
Built in 2006
0.42 Acres Lot
$878,400 Zestimate®
$264/sqft
$4,662 Estimated rent
Home value
$878,400
$808,000 - $957,000
$4,662/mo
Zestimate® history
Loading...
Owner options
Explore your selling options
What's special
Sophisticated design and stunning views in sought-after Eagle Crest Resort! Hillside location offers dramatic easterly views of Smith Rock and Cascade Mountains. The upper level boasts a great room with lofty ceilings, banks of windows, a built-in media center, & gas fireplace. Spacious dining area adjoins chef's kitchen with island, stainless appliances, pantry, and gas range. Primary suite with unique double ensuite, walk-in shower, and walk-in closet that opens to laundry. The lower level continues the design element with large view windows. Lovely guest suite w/walk-in closet & full bath. Office/multi-purpose room with display and built-in shelves, 3rd bedroom and multiple storage rooms. Triple car garage has a large workshop area with workbench. Pathway from driveway to the back door offers a stairless entry option. Relax on the private patio in the back's natural butte setting. Enjoy sunrises and sunsets on the inviting Trex deck in front.
Zillow last checked: 8 hours ago
Listing updated: November 09, 2024 at 07:36pm
Listed by:
Eagle Crest Properties Inc 971-255-9866
Bought with:
Central Oregon Resort Realty
Source: Oregon Datashare,MLS#: 220178947
Facts & features
Interior
Bedrooms & bathrooms
- Bedrooms: 3
- Bathrooms: 4
Heating
- Electric, Forced Air, Heat Pump, Zoned
Cooling
- Central Air, Heat Pump, Zoned
Appliances
- Included: Instant Hot Water, Dishwasher, Disposal, Double Oven, Dryer, Microwave, Range, Refrigerator, Washer, Water Heater, Wine Refrigerator
Features
- Breakfast Bar, Built-in Features, Ceiling Fan(s), Central Vacuum, Double Vanity, Enclosed Toilet(s), Kitchen Island, Linen Closet, Open Floorplan, Pantry, Shower/Tub Combo, Smart Thermostat, Tile Counters, Tile Shower, Walk-In Closet(s), Wired for Data, Wired for Sound
- Flooring: Carpet, Concrete, Tile, Vinyl
- Windows: Double Pane Windows, Vinyl Frames
- Basement: None
- Has fireplace: Yes
- Fireplace features: Great Room, Propane
- Common walls with other units/homes: No Common Walls
Interior area
- Total structure area: 3,370
- Total interior livable area: 3,370 sqft
Property
Parking
- Total spaces: 3
- Parking features: Attached, Concrete, Driveway, Garage Door Opener, Workshop in Garage
- Attached garage spaces: 3
- Has uncovered spaces: Yes
Features
- Levels: Two
- Stories: 2
- Patio & porch: Deck, Patio
- Has view: Yes
- View description: Mountain(s), Neighborhood, Panoramic, Ridge, Territorial
Lot
- Size: 0.42 Acres
- Features: Adjoins Public Lands, Drip System, Landscaped, Native Plants, Sprinklers In Front, Sprinklers In Rear
Details
- Parcel number: 205554
- Zoning description: EFUSC DR SMIA
- Special conditions: Standard
Construction
Type & style
- Home type: SingleFamily
- Architectural style: Contemporary,Northwest
- Property subtype: Single Family Residence
Materials
- Concrete, Frame
- Foundation: Slab, Stemwall
- Roof: Composition
Condition
- New construction: No
- Year built: 2006
Details
- Builder name: Black Rock Construction
Utilities & green energy
- Sewer: Public Sewer, Septic Tank, Other
- Water: Backflow Domestic, Backflow Irrigation, Well, Other
Green energy
- Water conservation: Water-Smart Landscaping
Community & neighborhood
Security
- Security features: Carbon Monoxide Detector(s), Smoke Detector(s)
Community
- Community features: Pickleball, Access to Public Lands, Park, Playground, Short Term Rentals Allowed, Sport Court, Tennis Court(s), Trail(s)
Location
- Region: Redmond
- Subdivision: Eagle Crest
HOA & financial
HOA
- Has HOA: Yes
- HOA fee: $136 monthly
- Amenities included: Fitness Center, Golf Course, Park, Pickleball Court(s), Playground, Pool, Resort Community, Restaurant, RV/Boat Storage, Snow Removal, Sport Court, Tennis Court(s), Trail(s)
Other
Other facts
- Listing terms: Cash,Conventional,FHA,VA Loan
- Road surface type: Paved
Price history
| Date | Event | Price |
|---|---|---|
| 10/17/2025 | Sold | $888,000-8.5%$264/sqft |
Source: Public Record Report a problem | ||
| 6/28/2024 | Sold | $970,000-6.7%$288/sqft |
Source: | ||
| 5/22/2024 | Pending sale | $1,039,900$309/sqft |
Source: | ||
| 4/23/2024 | Price change | $1,039,900-3.7%$309/sqft |
Source: | ||
| 3/21/2024 | Listed for sale | $1,080,000-0.5%$320/sqft |
Source: | ||
Public tax history
| Year | Property taxes | Tax assessment |
|---|---|---|
| 2025 | $8,179 +4.6% | $483,670 +3% |
| 2024 | $7,819 +4.9% | $469,590 +6.1% |
| 2023 | $7,453 +8.9% | $442,650 |
Find assessor info on the county website
Neighborhood: 97756
Nearby schools
GreatSchools rating
- 8/10Tumalo Community SchoolGrades: K-5Distance: 8.5 mi
- 5/10Obsidian Middle SchoolGrades: 6-8Distance: 5.6 mi
- 7/10Ridgeview High SchoolGrades: 9-12Distance: 4.6 mi
Schools provided by the listing agent
- Elementary: Tumalo Community School
- Middle: Obsidian Middle
- High: Ridgeview High
Source: Oregon Datashare. This data may not be complete. We recommend contacting the local school district to confirm school assignments for this home.

Get pre-qualified for a loan
At Zillow Home Loans, we can pre-qualify you in as little as 5 minutes with no impact to your credit score.An equal housing lender. NMLS #10287.
Sell for more on Zillow
Get a free Zillow Showcase℠ listing and you could sell for .
$878,400
2% more+ $17,568
With Zillow Showcase(estimated)
$895,968
