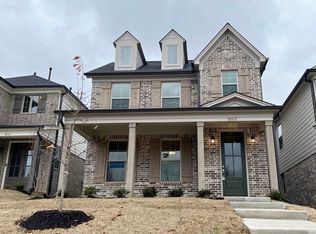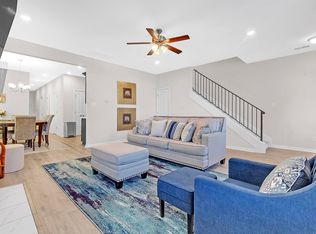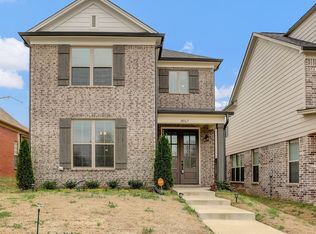Sold for $368,000
$368,000
10159 Macon Rd, Cordova, TN 38018
4beds
2,399sqft
Single Family Residence
Built in 2022
3,920.4 Square Feet Lot
$357,100 Zestimate®
$153/sqft
$2,364 Estimated rent
Home value
$357,100
$332,000 - $386,000
$2,364/mo
Zestimate® history
Loading...
Owner options
Explore your selling options
What's special
This stunning luxury spacious 4-bedroom, 2.5-bathroom home combines modern elegance with comfortable living. The open-concept layout features soaring vaulted ceilings, with 9-foot ceilings downstairs and 8-foot ceilings upstairs, creating an airy and inviting atmosphere. The heart of the home is the beautiful kitchen, complete with granite countertops, stainless steel appliances, a convenient breakfast bar, and plenty of counter space for cooking and entertaining. The adjacent living room offers built-in shelving surrounding a cozy, ventless fireplace, perfect for relaxing evenings. The first-floor primary suite features a spacious walk-in closet, bathroom with a granite double vanity. Practical amenities continue with a spacious laundry/mudroom right off the garage, ideal for busy households. Upstairs, you’ll find a versatile bonus room, currently used as a playroom.
Zillow last checked: 8 hours ago
Listing updated: December 13, 2024 at 08:36am
Listed by:
Sondretta L Green,
Keller Williams
Bought with:
Chasity A Blackburn
1 Percent Lists Midsouth
Source: MAAR,MLS#: 10183572
Facts & features
Interior
Bedrooms & bathrooms
- Bedrooms: 4
- Bathrooms: 3
- Full bathrooms: 2
- 1/2 bathrooms: 1
Primary bedroom
- Features: Walk-In Closet(s), Vaulted/Coffered Ceiling, Smooth Ceiling, Tile Floor, Carpet
- Level: First
- Area: 182
- Dimensions: 14 x 13
Bedroom 2
- Features: Walk-In Closet(s), Shared Bath, Vaulted/Coffered Ceilings, Smooth Ceiling, Carpet
- Level: Second
- Area: 154
- Dimensions: 11 x 14
Bedroom 3
- Features: Walk-In Closet(s), Shared Bath, Vaulted/Coffered Ceilings, Carpet
- Level: Second
- Area: 154
- Dimensions: 11 x 14
Bedroom 4
- Features: Walk-In Closet(s), Shared Bath, Carpet
- Level: Second
Primary bathroom
- Features: Full Bath
Dining room
- Area: 108
- Dimensions: 12 x 9
Kitchen
- Features: Eat-in Kitchen, Kitchen Island, Washer/Dryer Connections
Living room
- Features: Separate Living Room
- Area: 323
- Dimensions: 17 x 19
Bonus room
- Area: 323
- Dimensions: 17 x 19
Den
- Dimensions: 0 x 0
Heating
- Natural Gas
Cooling
- Central Air
Appliances
- Laundry: Laundry Room
Features
- Primary Down, Luxury Primary Bath, Double Vanity Bath, Separate Tub & Shower, Half Bath Down, Smooth Ceiling, High Ceilings, Two Story Foyer, Walk-In Closet(s), Mud Room
- Flooring: Wood Laminate Floors, Part Carpet
- Windows: Storm Window(s)
- Number of fireplaces: 1
- Fireplace features: Vented Gas Fireplace, Living Room
Interior area
- Total interior livable area: 2,399 sqft
Property
Parking
- Total spaces: 2
- Parking features: Garage Faces Rear
- Has garage: Yes
- Covered spaces: 2
Features
- Stories: 2
- Patio & porch: Covered Patio
- Pool features: None
- Has spa: Yes
- Spa features: Whirlpool(s)
Lot
- Size: 3,920 sqft
- Dimensions: 31 x 130.15
- Features: Other (See Remarks)
Details
- Parcel number: D0215U E00003
Construction
Type & style
- Home type: SingleFamily
- Architectural style: Contemporary
- Property subtype: Single Family Residence
Materials
- Brick Veneer
Condition
- New construction: No
- Year built: 2022
Community & neighborhood
Location
- Region: Cordova
- Subdivision: Cordova Ridge
HOA & financial
HOA
- Has HOA: Yes
- HOA fee: $300 annually
Other
Other facts
- Price range: $368K - $368K
Price history
| Date | Event | Price |
|---|---|---|
| 12/12/2024 | Sold | $368,000-3.2%$153/sqft |
Source: | ||
| 11/23/2024 | Pending sale | $379,995$158/sqft |
Source: | ||
| 10/27/2024 | Price change | $379,9950%$158/sqft |
Source: | ||
| 10/18/2024 | Listed for sale | $380,000+10.2%$158/sqft |
Source: | ||
| 3/23/2023 | Sold | $344,900$144/sqft |
Source: | ||
Public tax history
| Year | Property taxes | Tax assessment |
|---|---|---|
| 2025 | $2,455 +16.4% | $91,275 +46.7% |
| 2024 | $2,109 | $62,225 |
| 2023 | $2,109 | $62,225 +656.5% |
Find assessor info on the county website
Neighborhood: 38018
Nearby schools
GreatSchools rating
- 4/10Macon-Hall Elementary SchoolGrades: PK-5Distance: 0.5 mi
- 3/10Mt Pisgah Middle SchoolGrades: 6-9Distance: 0.9 mi
- 6/10Germantown High SchoolGrades: 9-12Distance: 7.1 mi
Get pre-qualified for a loan
At Zillow Home Loans, we can pre-qualify you in as little as 5 minutes with no impact to your credit score.An equal housing lender. NMLS #10287.
Sell for more on Zillow
Get a Zillow Showcase℠ listing at no additional cost and you could sell for .
$357,100
2% more+$7,142
With Zillow Showcase(estimated)$364,242


