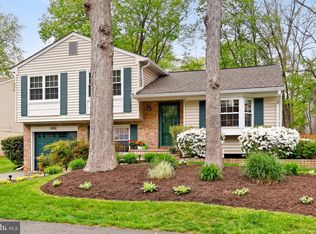Well Maintained Beautiful house( 4 Bedrooms, 3 Full baths and garage) in a good location; Fresh paint and Renovated Kitchen with Ceramic floor, Granite counter tops and new white cabinets. Beautiful walkout level basement with a separate rear entrance, Ceramic tiles throughout with a 10x10 BR and full bath. Close to schools, A shopping center, Burke Lake, Fairfax county parkway.
This property is off market, which means it's not currently listed for sale or rent on Zillow. This may be different from what's available on other websites or public sources.
