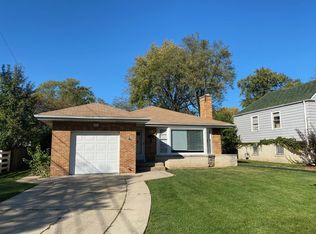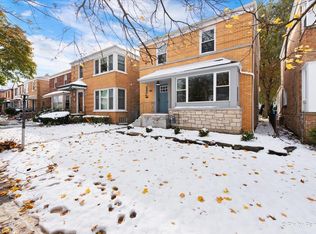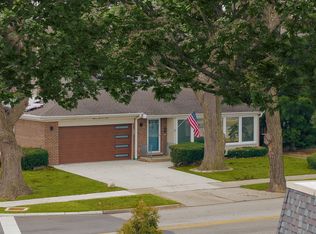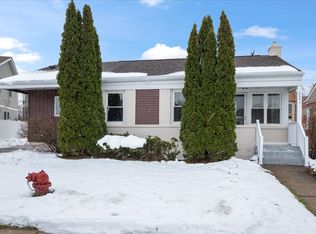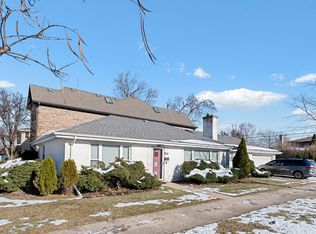Incredible opportunity to own the last of the large parcels of property in Park Ridge. This well maintained home is situated on a 191x55x165x50 lot. This home is being sold with plans and a permit (in process for approval from Park RIDGE) to build on the property. Call for renderings, plans and details. Will also build for buyer. The exsisting home has hardwood floors thru-out, well maintained and updated with a huge patio and screened porch overlooking the expansive back yard. Close to schools and transportation. Don't wait to own your own oasis or build your dream home.
Active
$699,000
1016 Arthur St, Park Ridge, IL 60068
3beds
1,141sqft
Est.:
Single Family Residence
Built in 1952
8,899.31 Square Feet Lot
$-- Zestimate®
$613/sqft
$-- HOA
What's special
Large parcels of propertyWell maintained homeScreened porchHuge patioHardwood floors
- 289 days |
- 681 |
- 4 |
Zillow last checked: 8 hours ago
Listing updated: April 10, 2025 at 01:02am
Listing courtesy of:
Bryan Mercado 847-698-7000,
RE/MAX Properties Northwest
Source: MRED as distributed by MLS GRID,MLS#: 12328865
Tour with a local agent
Facts & features
Interior
Bedrooms & bathrooms
- Bedrooms: 3
- Bathrooms: 2
- Full bathrooms: 1
- 1/2 bathrooms: 1
Rooms
- Room types: Enclosed Porch, Recreation Room
Primary bedroom
- Features: Flooring (Hardwood)
- Level: Second
- Area: 208 Square Feet
- Dimensions: 16X13
Bedroom 2
- Features: Flooring (Hardwood)
- Level: Second
- Area: 182 Square Feet
- Dimensions: 14X13
Bedroom 3
- Features: Flooring (Hardwood)
- Level: Second
- Area: 130 Square Feet
- Dimensions: 13X10
Dining room
- Features: Flooring (Hardwood)
- Level: Main
- Area: 156 Square Feet
- Dimensions: 13X12
Enclosed porch
- Level: Main
- Area: 96 Square Feet
- Dimensions: 12X8
Kitchen
- Features: Flooring (Wood Laminate)
- Level: Main
- Area: 162 Square Feet
- Dimensions: 18X9
Living room
- Features: Flooring (Hardwood)
- Level: Main
- Area: 322 Square Feet
- Dimensions: 23X14
Recreation room
- Level: Basement
- Area: 588 Square Feet
- Dimensions: 28X21
Heating
- Natural Gas, Forced Air
Cooling
- Central Air
Features
- Basement: Finished,Full
- Number of fireplaces: 2
- Fireplace features: Living Room, Basement
Interior area
- Total structure area: 0
- Total interior livable area: 1,141 sqft
Property
Parking
- Total spaces: 1
- Parking features: Concrete, Garage Door Opener, On Site, Garage Owned, Attached, Garage
- Attached garage spaces: 1
- Has uncovered spaces: Yes
Accessibility
- Accessibility features: No Disability Access
Features
- Levels: Tri-Level
- Stories: 2
- Patio & porch: Patio
Lot
- Size: 8,899.31 Square Feet
- Dimensions: 191X55X165X50
Details
- Parcel number: 09353200230000
- Special conditions: None
Construction
Type & style
- Home type: SingleFamily
- Property subtype: Single Family Residence
Materials
- Brick
- Foundation: Concrete Perimeter
- Roof: Asphalt
Condition
- New construction: No
- Year built: 1952
Utilities & green energy
- Electric: Circuit Breakers, 200+ Amp Service
- Sewer: Public Sewer
- Water: Lake Michigan
Community & HOA
Community
- Features: Curbs, Sidewalks, Street Lights, Street Paved
HOA
- Services included: None
Location
- Region: Park Ridge
Financial & listing details
- Price per square foot: $613/sqft
- Tax assessed value: $394,680
- Annual tax amount: $7,257
- Date on market: 4/3/2025
- Ownership: Fee Simple
Estimated market value
Not available
Estimated sales range
Not available
Not available
Price history
Price history
| Date | Event | Price |
|---|---|---|
| 4/3/2025 | Price change | $699,000+57.1%$613/sqft |
Source: | ||
| 5/10/2024 | Listed for sale | $444,900$390/sqft |
Source: | ||
| 5/8/2024 | Contingent | $444,900$390/sqft |
Source: | ||
| 4/27/2023 | Price change | $444,900-70.3%$390/sqft |
Source: | ||
| 7/29/2022 | Price change | $1,499,000+236.9%$1,314/sqft |
Source: | ||
Public tax history
Public tax history
| Year | Property taxes | Tax assessment |
|---|---|---|
| 2023 | $10,712 +14.3% | $39,468 |
| 2022 | $9,375 +29.2% | $39,468 +45.1% |
| 2021 | $7,258 +3.1% | $27,193 |
Find assessor info on the county website
BuyAbility℠ payment
Est. payment
$4,719/mo
Principal & interest
$3315
Property taxes
$1159
Home insurance
$245
Climate risks
Neighborhood: 60068
Nearby schools
GreatSchools rating
- 5/10Theodore Roosevelt Elementary SchoolGrades: K-5Distance: 0.3 mi
- 5/10Lincoln Middle SchoolGrades: 6-8Distance: 0.7 mi
- 10/10Maine South High SchoolGrades: 9-12Distance: 0.7 mi
Schools provided by the listing agent
- Elementary: Theodore Roosevelt Elementary Sc
- Middle: Lincoln Middle School
- High: Maine South High School
- District: 64
Source: MRED as distributed by MLS GRID. This data may not be complete. We recommend contacting the local school district to confirm school assignments for this home.
- Loading
- Loading
