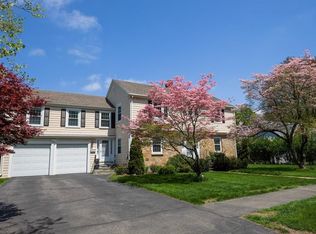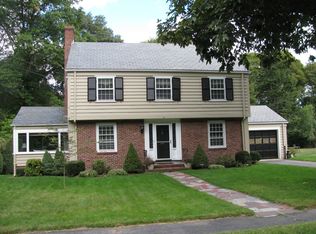Beautiful 5BD, 2BA with TWO car garage cape-style single house in East Milton with a lot size of 23,474 SF. Large, sun filled kitchen is equipped with stainless steel appliances with views out to the backyard. Open living and dining area with fireplace. Views of the gorgeous backyard from every bedroom. Master bedroom includes a large walk in closet. Hardwood floors throughout, laundry room, sunroom overlooking the patio and central AC complete this home. This house in great location for commuters with easy access to Boston and all suburbs.
This property is off market, which means it's not currently listed for sale or rent on Zillow. This may be different from what's available on other websites or public sources.

