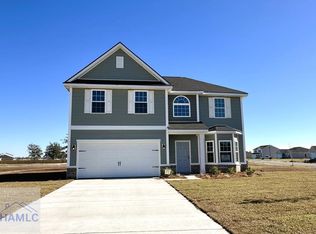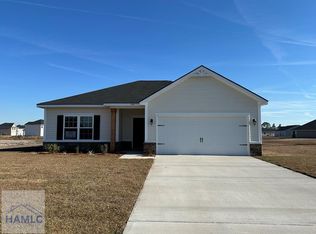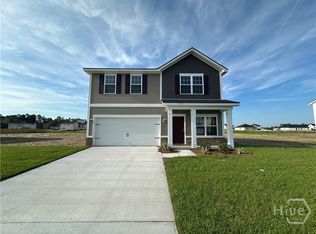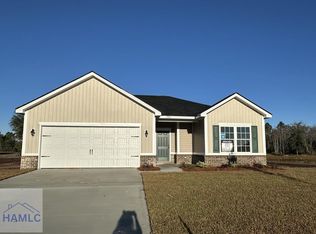Sold for $279,950 on 11/17/25
$279,950
1016 Buckhead Loop SE, Allenhurst, GA 31301
4beds
1,810sqft
Single Family Residence
Built in 2025
0.65 Acres Lot
$279,900 Zestimate®
$155/sqft
$-- Estimated rent
Home value
$279,900
Estimated sales range
Not available
Not available
Zestimate® history
Loading...
Owner options
Explore your selling options
What's special
The Anderson plan in The Village at Sassafras offers the perfect blend of style and function on a spacious 0.65-acre lot. Step through the foyer into a flexible space ideal as an office or second living area. The open kitchen features a corner pantry and bar seating with a clear view into the family room- perfect for gatherings. Upstairs, the large primary suite boasts dual vanities, a garden tub, separate shower, private toilet room, and a roomy walk-in closet. Three additional bedrooms share a full bath, and the laundry room is conveniently located upstairs. Artistic renderings are for informational purposes only; actual floor plans, features, and finishes may vary.
Zillow last checked: 8 hours ago
Listing updated: November 17, 2025 at 01:14pm
Listed by:
Miranda Sikes 912-610-0355,
RTS Realty LLC
Bought with:
NONMLS Sale, NMLS
NON MLS MEMBER
Source: Hive MLS,MLS#: SA334786 Originating MLS: Savannah Multi-List Corporation
Originating MLS: Savannah Multi-List Corporation
Facts & features
Interior
Bedrooms & bathrooms
- Bedrooms: 4
- Bathrooms: 3
- Full bathrooms: 2
- 1/2 bathrooms: 1
Heating
- Central, Electric
Cooling
- Central Air, Electric
Appliances
- Included: Dishwasher, Electric Water Heater, Microwave, Oven, Range, Refrigerator
- Laundry: Washer Hookup, Dryer Hookup, Laundry Room
Features
- Breakfast Bar, Entrance Foyer, Garden Tub/Roman Tub, Primary Suite, Pantry, Pull Down Attic Stairs, Separate Shower, Programmable Thermostat
- Attic: Pull Down Stairs
Interior area
- Total interior livable area: 1,810 sqft
Property
Parking
- Total spaces: 2
- Parking features: Attached
- Garage spaces: 2
Features
- Patio & porch: Patio
Lot
- Size: 0.65 Acres
- Features: Sprinkler System
Details
- Parcel number: 073011
- Special conditions: Standard
Construction
Type & style
- Home type: SingleFamily
- Architectural style: Traditional
- Property subtype: Single Family Residence
Materials
- Brick
- Foundation: Slab
- Roof: Asphalt,Ridge Vents
Condition
- New Construction
- New construction: Yes
- Year built: 2025
Utilities & green energy
- Sewer: Septic Tank
- Water: Shared Well
- Utilities for property: Underground Utilities
Community & neighborhood
Location
- Region: Allenhurst
- Subdivision: The Village at Sassafras
HOA & financial
HOA
- Has HOA: Yes
- HOA fee: $34 annually
Other
Other facts
- Listing agreement: Exclusive Agency
- Listing terms: Cash,Conventional,FHA,USDA Loan,VA Loan
Price history
| Date | Event | Price |
|---|---|---|
| 11/17/2025 | Sold | $279,950$155/sqft |
Source: | ||
| 10/20/2025 | Pending sale | $279,950$155/sqft |
Source: | ||
| 9/26/2025 | Listed for sale | $279,950$155/sqft |
Source: | ||
| 9/18/2025 | Pending sale | $279,950$155/sqft |
Source: | ||
| 7/18/2025 | Listed for sale | $279,950$155/sqft |
Source: | ||
Public tax history
Tax history is unavailable.
Neighborhood: 31301
Nearby schools
GreatSchools rating
- 3/10McClelland Elementary SchoolGrades: 3-5Distance: 4.3 mi
- 4/10Long County Middle SchoolGrades: 6-8Distance: 4.4 mi
- 5/10Long County High SchoolGrades: 9-12Distance: 6.1 mi
Schools provided by the listing agent
- Elementary: Long County
- Middle: Long County
- High: Long County
Source: Hive MLS. This data may not be complete. We recommend contacting the local school district to confirm school assignments for this home.

Get pre-qualified for a loan
At Zillow Home Loans, we can pre-qualify you in as little as 5 minutes with no impact to your credit score.An equal housing lender. NMLS #10287.



