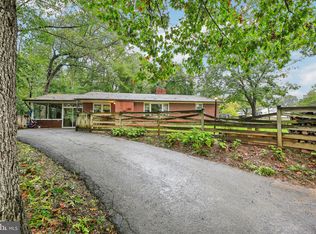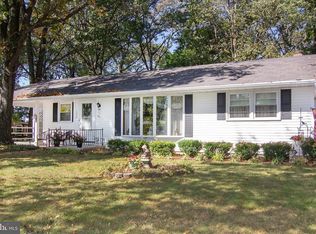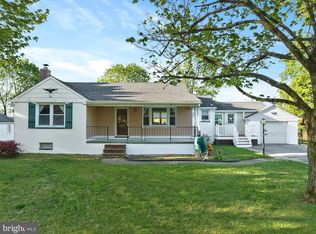Sold for $325,000
$325,000
1016 Cherrytown Rd, Westminster, MD 21158
3beds
1,434sqft
Single Family Residence
Built in 1973
0.54 Acres Lot
$332,200 Zestimate®
$227/sqft
$2,310 Estimated rent
Home value
$332,200
Estimated sales range
Not available
$2,310/mo
Zestimate® history
Loading...
Owner options
Explore your selling options
What's special
Welcome to Your Own Private Oasis! Interior Pictures Coming Soon as updates are still in progress. Don't let this home fool you! It's more than meets the eye. Nestled in a serene country setting on a quiet street with 0.54-acres of scenic space in Westminster, MD, this charming and cozy home offers a perfect blend of tranquility and modern comfort. If you’ve been dreaming of seclusion, and the simplicity of country living - this is it! This beautifully updated home sits well off the road with a private 4-car driveway, extra street parking and a freshly painted large deck - perfect for a morning coffee or enjoying a quiet evening under the stars. An amazing home at an amazing price! Recently updated, this home offers 3 delightful bedrooms, 2-full baths and LL space ensuring modern comfort. Step inside to a freshly painted and spacious living area with tons of natural light throughout, adorned with original tongue and groove wood flooring in LR and DR. The kitchen will delight - featuring ceramic tile flooring, ceramic countertops, chestnut cabinets, built-in microwave, updated fixtures, and a scenic window. Adjacent to the living area, enjoy 3 spacious bedrooms with generous closet space, carpet and new ceiling fans. The full-bath offers a new vanity, window, tub/shower and linen closet. Adjacent to the Kitchen/DR, a sliding glass door opens to an enclosed sunroom, featuring beautiful scenic views and freshly installed LVP flooring with access the deck. An additional feature includes a covered porch/stairway to the left off of the kitchen to the expansive rear yard. The lower level and space are endless with a versatile layout. Enjoy a wrought-iron spiral staircase, ascending to the LL off of the kitchen - adding a unique visual element to the space. This level offers a walk-out exit, a full bath with a walk-in shower, new LVP flooring throughout, fresh paint, new lighting and TONS of extra space for a growing family or accommodating guests. The possibilities for this space are endless. It can be transformed into a home office, recreation area, storage space or overnight guest accommodations. Situated in a countryside setting, this well manicured property is surrounded by nature, established trees and foliage and offers a large storage shed. Have a boat or RV? This property offers two points of ingress and egress for extra accessibility and plenty of sunny space for horticulture/vegetable patch! ONE YEAR HOME WARRANTY INCLUDED. This property is also eligible for USDA financing! Recent updates include: Fresh interior/exterior paint (deck), new exit doors, shutters, LVP flooring, light fixtures, ceiling fans, exterior/interior lighting, gutter guards, new A/C unit (2025-w/10 Yr Home Warranty) chimney cap, smoke detectors, built-in microwave, water filtration system (PVC) and new hose bids. Water Heater (2022). Approximately 9 minutes to Littlestown, PA, 18 minutes to Hanover, PA and 17 minutes to Westminster, MD, offering easy access to both states, enhancing your commuting options and providing a gateway to a multitude of amenities, shopping, dining, and entertainment. This property will captivate you with its charm and endless possibilities. New photos of interior coming soon!
Zillow last checked: 8 hours ago
Listing updated: December 22, 2025 at 03:03pm
Listed by:
Teresa Ashe 410-598-3293,
Coldwell Banker Realty
Bought with:
Denise Lewis, 577089
Brook-Owen Real Estate
Source: Bright MLS,MLS#: MDCR2029434
Facts & features
Interior
Bedrooms & bathrooms
- Bedrooms: 3
- Bathrooms: 2
- Full bathrooms: 2
- Main level bathrooms: 1
- Main level bedrooms: 3
Primary bedroom
- Features: Ceiling Fan(s), Flooring - Carpet
- Level: Main
- Area: 121 Square Feet
- Dimensions: 11 x 11
Bedroom 1
- Features: Ceiling Fan(s), Flooring - Carpet
- Level: Main
- Area: 110 Square Feet
- Dimensions: 11 x 10
Bedroom 2
- Features: Ceiling Fan(s), Flooring - Carpet
- Level: Main
- Area: 110 Square Feet
- Dimensions: 11 x 10
Bathroom 1
- Features: Bathroom - Tub Shower, Countertop(s) - Ceramic, Flooring - Ceramic Tile
- Level: Main
Bathroom 2
- Features: Bathroom - Walk-In Shower, Flooring - Luxury Vinyl Plank
- Level: Lower
Basement
- Features: Flooring - Luxury Vinyl Plank
- Level: Lower
Bonus room
- Features: Flooring - Luxury Vinyl Plank
- Level: Lower
Dining room
- Features: Dining Area, Flooring - HardWood, Lighting - Ceiling
- Level: Main
- Area: 110 Square Feet
- Dimensions: 11 x 10
Game room
- Features: Basement - Partially Finished, Bathroom - Walk-In Shower, Flooring - Luxury Vinyl Plank, Track Lighting
- Level: Lower
- Area: 280 Square Feet
- Dimensions: 20 x 14
Kitchen
- Features: Countertop(s) - Ceramic, Flooring - Ceramic Tile, Kitchen - Electric Cooking
- Level: Main
- Area: 252 Square Feet
- Dimensions: 21 x 12
Living room
- Features: Flooring - HardWood
- Level: Main
- Area: 238 Square Feet
- Dimensions: 17 x 14
Other
- Features: Flooring - Luxury Vinyl Plank
- Level: Main
Heating
- Baseboard, Oil
Cooling
- Central Air, Ceiling Fan(s), Electric
Appliances
- Included: Microwave, Dishwasher, Exhaust Fan, Oven/Range - Electric, Refrigerator, Water Heater, Electric Water Heater
- Laundry: In Basement, Hookup, Washer/Dryer Hookups Only
Features
- Additional Stairway, Bathroom - Tub Shower, Bathroom - Walk-In Shower, Ceiling Fan(s), Combination Kitchen/Dining, Entry Level Bedroom, Open Floorplan, Recessed Lighting, Spiral Staircase, Dry Wall
- Flooring: Carpet, Ceramic Tile, Hardwood, Laminate, Wood
- Doors: Six Panel
- Windows: Casement, Screens, Sliding
- Basement: Partial,Connecting Stairway,Heated,Improved,Interior Entry,Exterior Entry,Rear Entrance,Sump Pump,Windows,Walk-Out Access
- Has fireplace: No
Interior area
- Total structure area: 2,028
- Total interior livable area: 1,434 sqft
- Finished area above ground: 1,014
- Finished area below ground: 420
Property
Parking
- Total spaces: 4
- Parking features: Asphalt, Driveway, Off Street, Other
- Uncovered spaces: 4
Accessibility
- Accessibility features: 2+ Access Exits, Accessible Entrance
Features
- Levels: Two
- Stories: 2
- Patio & porch: Deck
- Exterior features: Awning(s), Chimney Cap(s), Extensive Hardscape, Rain Gutters, Satellite Dish
- Pool features: None
Lot
- Size: 0.54 Acres
- Features: Landscaped, Level, Wooded, Rural, Private
Details
- Additional structures: Above Grade, Below Grade
- Parcel number: 0703011968
- Zoning: AGRIC
- Special conditions: Standard
Construction
Type & style
- Home type: SingleFamily
- Architectural style: Ranch/Rambler
- Property subtype: Single Family Residence
Materials
- Aluminum Siding
- Foundation: Slab
- Roof: Shingle
Condition
- Very Good
- New construction: No
- Year built: 1973
- Major remodel year: 2025
Utilities & green energy
- Electric: 120/240V
- Sewer: Private Sewer
- Water: Private
- Utilities for property: Electricity Available, Sewer Available, Water Available, Cable, Satellite Internet Service
Community & neighborhood
Location
- Region: Westminster
- Subdivision: None Available
Other
Other facts
- Listing agreement: Exclusive Right To Sell
- Listing terms: Cash,Conventional,FHA,USDA Loan,VA Loan
- Ownership: Fee Simple
Price history
| Date | Event | Price |
|---|---|---|
| 10/17/2025 | Sold | $325,000$227/sqft |
Source: | ||
| 9/9/2025 | Pending sale | $325,000$227/sqft |
Source: | ||
| 9/5/2025 | Listed for sale | $325,000+54.8%$227/sqft |
Source: | ||
| 10/6/2010 | Sold | $210,000-10.6%$146/sqft |
Source: Public Record Report a problem | ||
| 5/20/2010 | Listed for sale | $235,000-21.6%$164/sqft |
Source: Old Westminster Realty, Inc. Report a problem | ||
Public tax history
| Year | Property taxes | Tax assessment |
|---|---|---|
| 2025 | $3,070 +9% | $266,400 +6.8% |
| 2024 | $2,818 +7.3% | $249,367 +7.3% |
| 2023 | $2,625 +7.9% | $232,333 +7.9% |
Find assessor info on the county website
Neighborhood: 21158
Nearby schools
GreatSchools rating
- 6/10Ebb Valley Elementary SchoolGrades: PK-5Distance: 7.7 mi
- 5/10Westminster East Middle SchoolGrades: 6-8Distance: 8 mi
- 8/10Winters Mill High SchoolGrades: 9-12Distance: 8.5 mi
Schools provided by the listing agent
- Elementary: Ebb Valley
- Middle: Westminster West
- High: Winters Mill
- District: Carroll County Public Schools
Source: Bright MLS. This data may not be complete. We recommend contacting the local school district to confirm school assignments for this home.
Get a cash offer in 3 minutes
Find out how much your home could sell for in as little as 3 minutes with a no-obligation cash offer.
Estimated market value$332,200
Get a cash offer in 3 minutes
Find out how much your home could sell for in as little as 3 minutes with a no-obligation cash offer.
Estimated market value
$332,200


