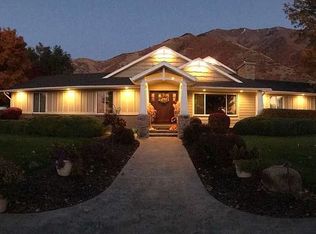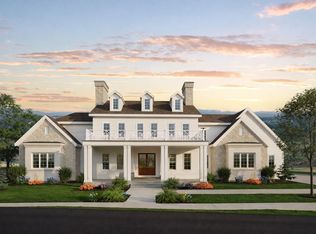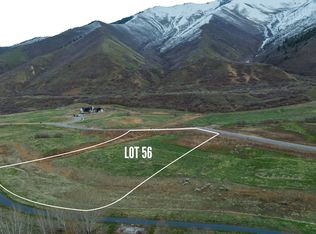Incredible opportunity! Home on 2.2 acres in highly desirable Mapleton neighborhood surrounded by high end custom homes. This horse property has had updating and features a 1200 sf detached garage/workshop. New front yard xeriscape landscaping. Great home for a ranchette or for a builder or investor that wants to live in the home and later split and sell the back acre or develop and sell. Lot backs up to new custom home development and has incredible views of the mountains. New Furnace, new a/c compressor and the roof is less than 7 years old + new copper plumbing!
This property is off market, which means it's not currently listed for sale or rent on Zillow. This may be different from what's available on other websites or public sources.


