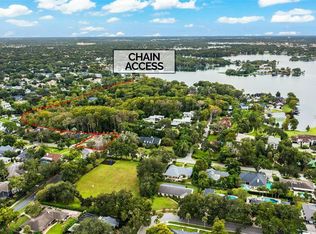Winter Park Classic Charmer with Lake Maitland access! Well maintained and move-in ready! This three-bedroom and three-bath home has a spacious open floor plan with high ceilings and distinct architectural features. There is a formal living room and dining room combo with a wood-burning fireplace. The family room boasts spectacular views of the conservation/freshwater canal and lush beautiful back yard. French doors open the family room to the 18 x 14 sunroom. Sunroom has it's own mini split ac system. The updated kitchen includes 42" wood cabinets, granite countertops and backsplash, stainless steel appliances, and tons of storage and workspace. Relax in the master bedroom complete with wood floors, three closets, and beautiful views of the conservation and canal. The secondary bedrooms are a split plan for additional privacy. There is a large inside laundry room and an oversized two-car garage. The brick paver patio offers a great outdoor living and entertaining space. The back yard is a private paradise with 90' of water/canal frontage. Launch your boat from your private dock or boat slip. The canal runs to Howell Creek which connects to Lake Maitland. Top-rated Winter Park schools. Easy access to shopping, restaurants, and downtown Winter Park.
This property is off market, which means it's not currently listed for sale or rent on Zillow. This may be different from what's available on other websites or public sources.
