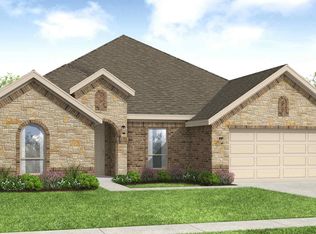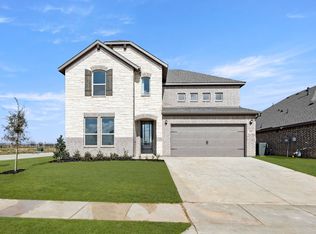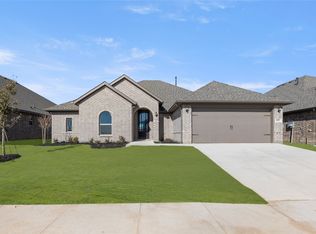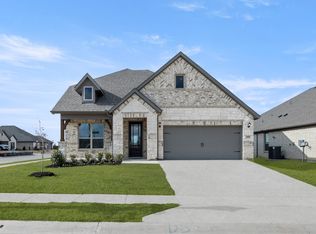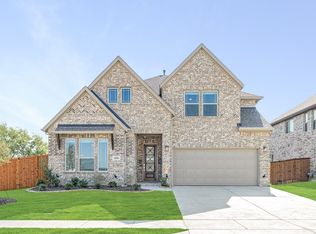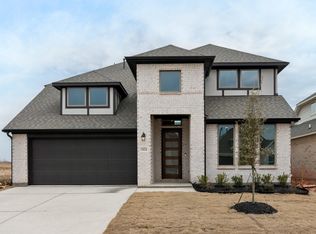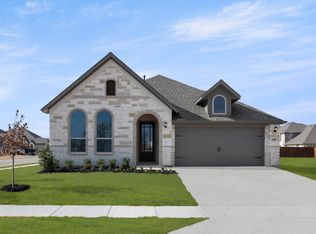MLS# 20754111 - Built by Sandlin Homes - Ready Now! ~ Our Westwood plan with 4 bedrooms, 2.5 bathrooms, a barrel ceiling entryway, beamed ceilings in the great room, and an oven tower. This home is designed with 3cm quartz countertops, white and green painted cabinets, black trim windows, carpet, upgraded tile and engineered hardwood flooring, and a tiled fireplace!
For sale
$499,900
1016 Mill Ridge Dr, Justin, TX 76247
4beds
2,416sqft
Est.:
Single Family Residence
Built in 2025
7,405.2 Square Feet Lot
$-- Zestimate®
$207/sqft
$133/mo HOA
What's special
Tiled fireplaceEngineered hardwood flooringBlack trim windowsBarrel ceiling entrywayOven towerUpgraded tile
- 494 days |
- 194 |
- 9 |
Zillow last checked: 8 hours ago
Listing updated: November 14, 2025 at 10:27am
Listed by:
Ben Caballero 888-872-6006,
HomesUSA.com 888-872-6006
Source: NTREIS,MLS#: 20754111
Tour with a local agent
Facts & features
Interior
Bedrooms & bathrooms
- Bedrooms: 4
- Bathrooms: 3
- Full bathrooms: 2
- 1/2 bathrooms: 1
Primary bedroom
- Features: Dual Sinks, En Suite Bathroom, Garden Tub/Roman Tub, Linen Closet, Separate Shower, Walk-In Closet(s)
- Level: First
- Dimensions: 14 x 16
Bedroom
- Level: First
- Dimensions: 11 x 11
Bedroom
- Level: First
- Dimensions: 11 x 12
Bedroom
- Level: First
- Dimensions: 11 x 12
Dining room
- Level: First
- Dimensions: 13 x 12
Kitchen
- Features: Built-in Features, Eat-in Kitchen, Kitchen Island, Pantry, Stone Counters, Walk-In Pantry
- Level: First
- Dimensions: 13 x 16
Living room
- Level: First
- Dimensions: 20 x 22
Heating
- Central, Natural Gas
Cooling
- Central Air, Ceiling Fan(s)
Appliances
- Included: Some Gas Appliances, Dishwasher, Electric Cooktop, Gas Cooktop, Disposal, Gas Water Heater, Microwave, Plumbed For Gas, Tankless Water Heater, Vented Exhaust Fan
Features
- Decorative/Designer Lighting Fixtures, Kitchen Island, Open Floorplan, Pantry, Walk-In Closet(s)
- Flooring: Carpet, Tile, Wood
- Has basement: No
- Number of fireplaces: 1
- Fireplace features: Family Room
Interior area
- Total interior livable area: 2,416 sqft
Video & virtual tour
Property
Parking
- Total spaces: 2
- Parking features: Door-Multi, Garage Faces Front
- Attached garage spaces: 2
Features
- Levels: One
- Stories: 1
- Patio & porch: Covered
- Exterior features: Private Yard, Rain Gutters
- Pool features: None
- Fencing: Back Yard,Fenced,Wood
Lot
- Size: 7,405.2 Square Feet
- Features: Interior Lot, Landscaped, Subdivision, Sprinkler System
Details
- Parcel number: R1007318
Construction
Type & style
- Home type: SingleFamily
- Architectural style: Traditional,Detached
- Property subtype: Single Family Residence
Materials
- Fiber Cement
- Foundation: Slab
- Roof: Composition
Condition
- Year built: 2025
Utilities & green energy
- Sewer: Public Sewer
- Water: Public
- Utilities for property: Sewer Available, Water Available
Community & HOA
Community
- Features: Playground, Park, Trails/Paths
- Security: Security System
- Subdivision: Timberbrook
HOA
- Has HOA: Yes
- Services included: All Facilities, Association Management
- HOA fee: $800 semi-annually
- HOA name: VCM Incorporated
- HOA phone: 972-612-2303
Location
- Region: Justin
Financial & listing details
- Price per square foot: $207/sqft
- Date on market: 10/14/2024
- Cumulative days on market: 495 days
- Listing terms: Cash,Conventional,FHA,VA Loan
Estimated market value
Not available
Estimated sales range
Not available
$2,955/mo
Price history
Price history
| Date | Event | Price |
|---|---|---|
| 11/10/2025 | Price change | $499,900-4.9%$207/sqft |
Source: NTREIS #20754111 Report a problem | ||
| 2/18/2025 | Price change | $525,900-4.4%$218/sqft |
Source: NTREIS #20754111 Report a problem | ||
| 10/14/2024 | Listed for sale | $549,900$228/sqft |
Source: NTREIS #20754111 Report a problem | ||
Public tax history
Public tax history
Tax history is unavailable.BuyAbility℠ payment
Est. payment
$3,093/mo
Principal & interest
$2331
Property taxes
$629
HOA Fees
$133
Climate risks
Neighborhood: 76247
Nearby schools
GreatSchools rating
- 5/10Justin Elementary SchoolGrades: PK-5Distance: 1.2 mi
- 7/10Gene Pike Middle SchoolGrades: 6-8Distance: 4.9 mi
- 6/10Northwest High SchoolGrades: 9-12Distance: 4.9 mi
Schools provided by the listing agent
- Elementary: Justin
- Middle: Pike
- High: Northwest
- District: Northwest ISD
Source: NTREIS. This data may not be complete. We recommend contacting the local school district to confirm school assignments for this home.
