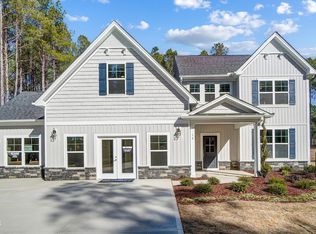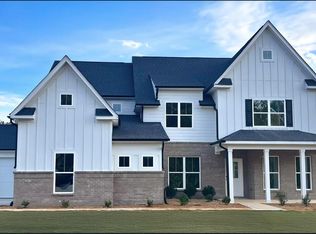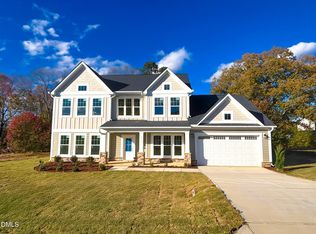Peaceful Elegance! Anticipation builds as you pass a gorgeous pond and horse pasture on the long tree lined drive. Come live on this 8+ acre estate featuring a premier 7000+ sq.ft. home with luxurious sized rooms throughout. The first floor owner's suite is spacious and comfortable. A selection of 3 flexible recreation rooms can be adapted as needed; theater room, exercise area, work from home space. Detached 49x37 barn in the rear. In ground pool and hot tub for year round enjoyment. New roof.
This property is off market, which means it's not currently listed for sale or rent on Zillow. This may be different from what's available on other websites or public sources.


