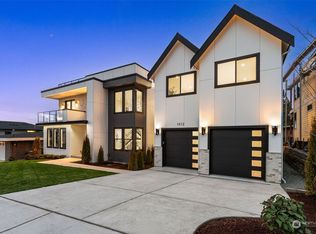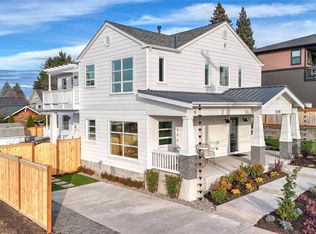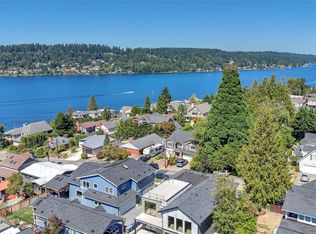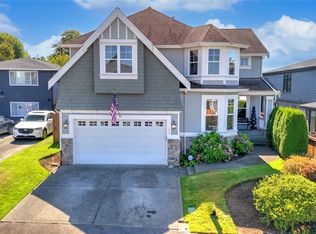Sold
Listed by:
Paul F. Mackay Jr,
John L. Scott, Inc
Bought with: John L. Scott, Inc
$2,600,000
1016 N 34th Street, Renton, WA 98056
4beds
3,482sqft
Single Family Residence
Built in 2024
5,323.03 Square Feet Lot
$2,602,100 Zestimate®
$747/sqft
$5,795 Estimated rent
Home value
$2,602,100
$2.39M - $2.81M
$5,795/mo
Zestimate® history
Loading...
Owner options
Explore your selling options
What's special
Sierra Homes brings back the popular Naches floor plan with a new elevation and updated exterior with elevator! Blending timeless farmhouse charm with contemporary style, this design offers clean lines, neutral colors, and natural elements throughout. This cozy and welcoming home was created with custom touches to fit the way you live. An open concept floor plan has space for all your entertaining needs, including a rooftop deck with stunning views of Lake Washington. This home is within convenient proximity to the Renton Landing shopping & restaurants, the Seahawks training facility, beaches, & boat launch & has easy access to several commute options.
Zillow last checked: 8 hours ago
Listing updated: September 01, 2025 at 04:04am
Listed by:
Paul F. Mackay Jr,
John L. Scott, Inc
Bought with:
Paul F. Mackay Jr, 26950
John L. Scott, Inc
Source: NWMLS,MLS#: 2298498
Facts & features
Interior
Bedrooms & bathrooms
- Bedrooms: 4
- Bathrooms: 4
- Full bathrooms: 2
- 3/4 bathrooms: 2
- Main level bathrooms: 2
- Main level bedrooms: 2
Bedroom
- Level: Main
Bedroom
- Level: Main
Bathroom full
- Level: Main
Bathroom three quarter
- Level: Main
Entry hall
- Level: Main
Rec room
- Level: Main
Utility room
- Level: Main
Heating
- Fireplace, 90%+ High Efficiency, Forced Air, Heat Pump, Hot Water Recirc Pump, Electric, Natural Gas
Cooling
- Forced Air
Appliances
- Included: Dishwasher(s), Disposal, Double Oven, Microwave(s), Refrigerator(s), Stove(s)/Range(s), Garbage Disposal
Features
- Bath Off Primary, Dining Room, High Tech Cabling, Walk-In Pantry
- Flooring: Engineered Hardwood
- Windows: Double Pane/Storm Window, Skylight(s)
- Basement: None
- Number of fireplaces: 1
- Fireplace features: Gas, Main Level: 1, Fireplace
Interior area
- Total structure area: 3,482
- Total interior livable area: 3,482 sqft
Property
Parking
- Total spaces: 3
- Parking features: Attached Garage
- Attached garage spaces: 3
Accessibility
- Accessibility features: Accessible Elevator Installed
Features
- Levels: Two
- Stories: 2
- Entry location: Main
- Patio & porch: Bath Off Primary, Double Pane/Storm Window, Dining Room, Elevator, Fireplace, High Tech Cabling, Skylight(s), Sprinkler System, Vaulted Ceiling(s), Walk-In Closet(s), Walk-In Pantry, Wine Cellar
- Has view: Yes
- View description: City, Lake, Mountain(s), Territorial
- Has water view: Yes
- Water view: Lake
Lot
- Size: 5,323 sqft
- Features: Paved, Cable TV, Deck, Fenced-Fully, Gas Available, Rooftop Deck, Sprinkler System
- Topography: Level
Details
- Parcel number: 3342102685
- Special conditions: Standard
Construction
Type & style
- Home type: SingleFamily
- Architectural style: Modern
- Property subtype: Single Family Residence
Materials
- Cement/Concrete, Cement Planked, Wood Siding, Cement Plank
- Foundation: Poured Concrete
- Roof: Composition,Flat,Metal
Condition
- Under Construction
- New construction: Yes
- Year built: 2024
Details
- Builder name: Sierra Homes
Utilities & green energy
- Electric: Company: PSE
- Sewer: Available, Company: City of Renton
- Water: Public, Company: City of Renton
Community & neighborhood
Location
- Region: Renton
- Subdivision: Lower Kennydale
Other
Other facts
- Listing terms: Cash Out,Conventional,VA Loan
- Cumulative days on market: 11 days
Price history
| Date | Event | Price |
|---|---|---|
| 8/1/2025 | Sold | $2,600,000$747/sqft |
Source: | ||
| 10/17/2024 | Pending sale | $2,600,000$747/sqft |
Source: | ||
| 10/6/2024 | Listed for sale | $2,600,000$747/sqft |
Source: | ||
Public tax history
Tax history is unavailable.
Neighborhood: Kennydale
Nearby schools
GreatSchools rating
- 5/10Kennydale Elementary SchoolGrades: K-5Distance: 0.5 mi
- 7/10Vera Risdon Middle SchoolGrades: 6-8Distance: 1.6 mi
- 6/10Hazen Senior High SchoolGrades: 9-12Distance: 2.8 mi
Schools provided by the listing agent
- Elementary: Hazelwood Elem
- Middle: Risdon Middle School
- High: Hazen Snr High
Source: NWMLS. This data may not be complete. We recommend contacting the local school district to confirm school assignments for this home.
Sell for more on Zillow
Get a free Zillow Showcase℠ listing and you could sell for .
$2,602,100
2% more+ $52,042
With Zillow Showcase(estimated)
$2,654,142


