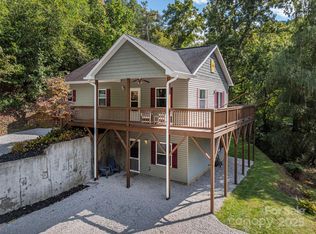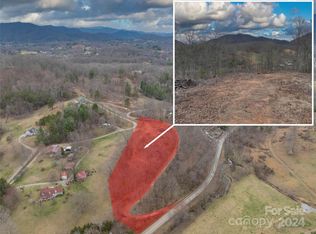Love at first sight! What a unique property with a story that holds a piece of history. A blast from the past. Originally a sawmill turned into a biker bar, this tri-level single-family home doesnt lack in history and flexibility. If youve got a penchant for the past and love houses with character, youll want to check out this one-of-a-kind property. This rural retreat would make a great holiday home or specialty air BNB short-term rental, as its conveniently located just 10 minutes from Waynesville and 30 minutes from Asheville. The sawmill was originally constructed years ago, and after it ceased operation a single-family home was added in the early 2000s while preserving and reusing as much of the original building and recycled lumber paying homage to the buildings heritage. Large lot for a possible extra building site. Buyer to confirm. Cash buyers only. Currently no heat source. Area for a wood-burning stove, working heat pump will be left in the storage shed for new owner.
This property is off market, which means it's not currently listed for sale or rent on Zillow. This may be different from what's available on other websites or public sources.


