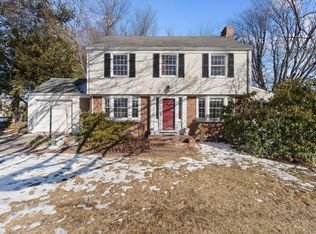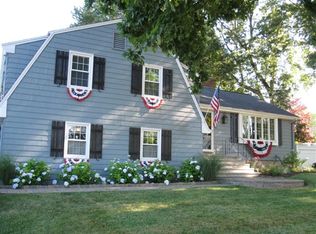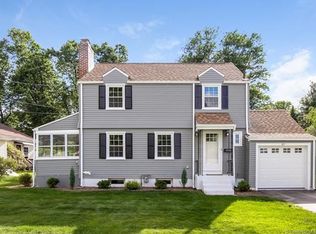Sold for $395,000 on 07/19/24
$395,000
1016 Ridge Road, Wethersfield, CT 06109
3beds
1,692sqft
Single Family Residence
Built in 1940
0.26 Acres Lot
$430,800 Zestimate®
$233/sqft
$2,928 Estimated rent
Home value
$430,800
$388,000 - $478,000
$2,928/mo
Zestimate® history
Loading...
Owner options
Explore your selling options
What's special
HIGHEST AND BEST OFFERS DUE THURSDAY, 6/27 AT 10AM. Get ready to call this updated Wethersfield colonial your new home! Located steps away from Wethersfield Country Club, this 3-bedroom, 1.5 bathroom home has style and location on its side. The renovated kitchen features granite countertops, stainless steel appliances, shaker cabinets in modern colors, and white subway tile backsplash. The dining room off of the kitchen has French doors out to the large deck overlooking the fully fenced in backyard, and the living room has a cozy gas fireplace and charming arched doorway. The sunroom has a vaulted ceiling and built-in desk and is perfect for an office or a playroom. A powder room and additional living space are located between the kitchen and the 1-car garage. Upstairs, you'll find three comfortable bedrooms, and a remodeled full bathroom with tub/shower combo, double sinks with quartz countertop and travertine tile. The partially finished basement can be used for a home gym or entertainment space. Other notable features include: hardwood floors and fresh paint throughout, newer windows, central air, gas heat, and public water and sewer.
Zillow last checked: 8 hours ago
Listing updated: October 01, 2024 at 02:01am
Listed by:
Dawn M. Gagliardi 860-810-3237,
Coldwell Banker Realty 860-644-2461
Bought with:
Mike J. Daly, RES.0810652
New England Prestige Realty
Source: Smart MLS,MLS#: 24027486
Facts & features
Interior
Bedrooms & bathrooms
- Bedrooms: 3
- Bathrooms: 2
- Full bathrooms: 1
- 1/2 bathrooms: 1
Primary bedroom
- Features: Walk-In Closet(s), Hardwood Floor
- Level: Upper
Bedroom
- Level: Upper
Bedroom
- Level: Upper
Dining room
- Features: French Doors, Hardwood Floor
- Level: Main
Family room
- Features: Wall/Wall Carpet
- Level: Lower
Kitchen
- Features: Granite Counters, Hardwood Floor
- Level: Main
Living room
- Features: Gas Log Fireplace
- Level: Main
Office
- Features: Skylight, French Doors
- Level: Main
Heating
- Forced Air, Natural Gas
Cooling
- Central Air
Appliances
- Included: Oven/Range, Microwave, Refrigerator, Dishwasher, Disposal, Washer, Dryer, Gas Water Heater, Water Heater
- Laundry: Lower Level
Features
- Basement: Full,Partially Finished
- Attic: None
- Number of fireplaces: 1
Interior area
- Total structure area: 1,692
- Total interior livable area: 1,692 sqft
- Finished area above ground: 1,522
- Finished area below ground: 170
Property
Parking
- Total spaces: 1
- Parking features: Attached, Garage Door Opener
- Attached garage spaces: 1
Lot
- Size: 0.26 Acres
- Features: Few Trees, Level
Details
- Parcel number: 758742
- Zoning: A1
Construction
Type & style
- Home type: SingleFamily
- Architectural style: Colonial
- Property subtype: Single Family Residence
Materials
- Vinyl Siding
- Foundation: Concrete Perimeter
- Roof: Asphalt
Condition
- New construction: No
- Year built: 1940
Utilities & green energy
- Sewer: Public Sewer
- Water: Public
- Utilities for property: Cable Available
Community & neighborhood
Location
- Region: Wethersfield
Price history
| Date | Event | Price |
|---|---|---|
| 7/19/2024 | Sold | $395,000+5.4%$233/sqft |
Source: | ||
| 6/28/2024 | Pending sale | $374,900$222/sqft |
Source: | ||
| 6/21/2024 | Price change | $374,900-6.3%$222/sqft |
Source: | ||
| 6/13/2024 | Listed for sale | $399,900+48.1%$236/sqft |
Source: | ||
| 2/27/2015 | Sold | $270,000+0%$160/sqft |
Source: | ||
Public tax history
| Year | Property taxes | Tax assessment |
|---|---|---|
| 2025 | $10,232 +57% | $248,220 +64.6% |
| 2024 | $6,516 +3.4% | $150,760 |
| 2023 | $6,299 +1.7% | $150,760 |
Find assessor info on the county website
Neighborhood: 06109
Nearby schools
GreatSchools rating
- 5/10Emerson-Williams SchoolGrades: PK-6Distance: 0.7 mi
- 6/10Silas Deane Middle SchoolGrades: 7-8Distance: 1.5 mi
- 7/10Wethersfield High SchoolGrades: 9-12Distance: 1.1 mi
Schools provided by the listing agent
- Elementary: Emerson-Williams
- High: Wethersfield
Source: Smart MLS. This data may not be complete. We recommend contacting the local school district to confirm school assignments for this home.

Get pre-qualified for a loan
At Zillow Home Loans, we can pre-qualify you in as little as 5 minutes with no impact to your credit score.An equal housing lender. NMLS #10287.
Sell for more on Zillow
Get a free Zillow Showcase℠ listing and you could sell for .
$430,800
2% more+ $8,616
With Zillow Showcase(estimated)
$439,416

