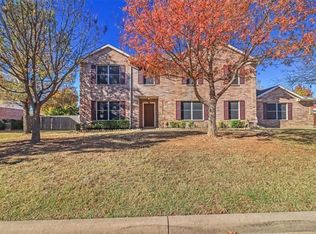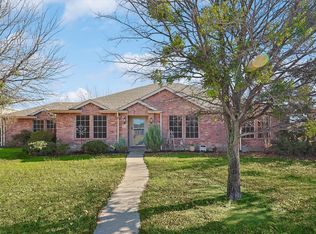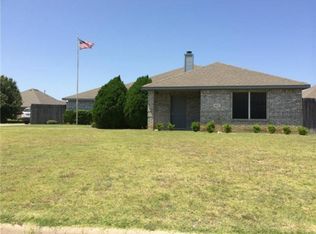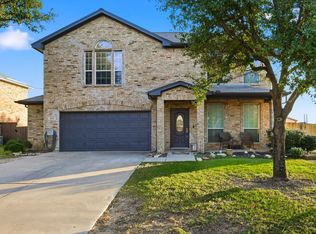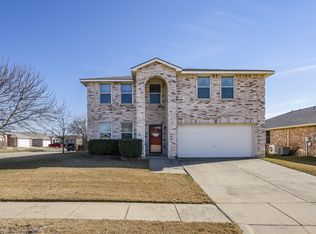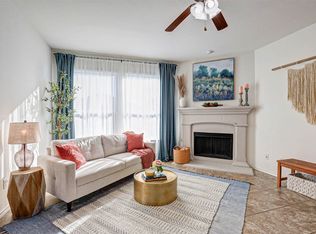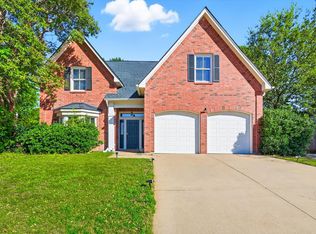This beautiful home in Justin offers an open floor plan with elegant wood floors and an updated eat-in kitchen featuring quartz countertops, custom-painted cabinetry, a spacious island with stainless steel appliances, and a large walk-in pantry. The private main-floor primary suite includes walk-in closet, and ensuite bath with dual sinks, a jet tub, and a separate shower. The second level offers three generously sized bedrooms, two full bathrooms, and a versatile game room, perfect for leisure or entertainment. The fully renovated laundry room is equipped with ample cabinetry, a functional workspace, and designer wallpaper. The large, private backyard boasts a stained wood-covered patio, ideal for outdoor gatherings. Additional features include an extended driveway with ample parking for an RV or boat. Conveniently located near schools and shopping, this property offers a blend of small-town charm with modern conveniences. A must-see!
For sale
$450,000
1016 Ridgetop Dr, Justin, TX 76247
4beds
2,951sqft
Est.:
Single Family Residence
Built in 2003
0.3 Acres Lot
$443,500 Zestimate®
$152/sqft
$-- HOA
What's special
Open floor planStainless steel appliancesFunctional workspaceElegant wood floorsQuartz countertopsStained wood-covered patioJet tub
- 169 days |
- 1,082 |
- 75 |
Zillow last checked: 8 hours ago
Listing updated: November 17, 2025 at 01:14pm
Listed by:
Gina Johnson 0694185 (888)668-8283,
Dalton Wade, Inc. 888-668-8283
Source: NTREIS,MLS#: 21014041
Tour with a local agent
Facts & features
Interior
Bedrooms & bathrooms
- Bedrooms: 4
- Bathrooms: 4
- Full bathrooms: 3
- 1/2 bathrooms: 1
Primary bedroom
- Features: En Suite Bathroom, Walk-In Closet(s)
- Level: First
- Dimensions: 16 x 13
Primary bedroom
- Features: Ceiling Fan(s), Walk-In Closet(s)
- Level: Second
- Dimensions: 18 x 16
Bedroom
- Level: Second
- Dimensions: 19 x 11
Bedroom
- Level: Second
- Dimensions: 17 x 13
Breakfast room nook
- Features: En Suite Bathroom
- Level: First
- Dimensions: 8 x 7
Dining room
- Level: First
- Dimensions: 13 x 11
Family room
- Level: Second
- Dimensions: 18 x 10
Other
- Features: Built-in Features, En Suite Bathroom
- Level: First
- Dimensions: 5 x 8
Other
- Features: Built-in Features
- Level: Second
- Dimensions: 5 x 8
Half bath
- Level: First
- Dimensions: 5 x 5
Kitchen
- Features: Breakfast Bar, Built-in Features, Eat-in Kitchen
- Level: First
- Dimensions: 16 x 12
Living room
- Level: First
- Dimensions: 16 x 13
Heating
- Central, Electric
Cooling
- Central Air, Ceiling Fan(s), Electric
Appliances
- Included: Dishwasher, Electric Range, Disposal
Features
- Eat-in Kitchen, High Speed Internet, Kitchen Island, Cable TV
- Flooring: Carpet, Ceramic Tile, Wood
- Has basement: No
- Number of fireplaces: 1
- Fireplace features: Family Room, Gas Starter, Wood Burning
Interior area
- Total interior livable area: 2,951 sqft
Video & virtual tour
Property
Parking
- Total spaces: 2
- Parking features: Driveway, Garage Faces Front, Garage, Garage Door Opener, Kitchen Level, RV Access/Parking
- Attached garage spaces: 2
- Has uncovered spaces: Yes
Features
- Levels: Two
- Stories: 2
- Patio & porch: Covered
- Pool features: None
- Fencing: Back Yard,Wood
Lot
- Size: 0.3 Acres
- Features: Back Yard, Interior Lot, Lawn, Level, Few Trees
Details
- Parcel number: R193337
Construction
Type & style
- Home type: SingleFamily
- Architectural style: Traditional,Detached
- Property subtype: Single Family Residence
Materials
- Brick
- Foundation: Slab
- Roof: Composition
Condition
- Year built: 2003
Utilities & green energy
- Sewer: Public Sewer
- Water: Public
- Utilities for property: Sewer Available, Water Available, Cable Available
Community & HOA
Community
- Features: Curbs, Sidewalks
- Security: Smoke Detector(s)
- Subdivision: Ridgeview Estates Sub
HOA
- Has HOA: No
Location
- Region: Justin
Financial & listing details
- Price per square foot: $152/sqft
- Tax assessed value: $390,000
- Annual tax amount: $7,493
- Date on market: 8/7/2025
- Cumulative days on market: 170 days
- Listing terms: Cash,Conventional,FHA,VA Loan
- Exclusions: Window coverings and hardware, chicken coop.
- Road surface type: Asphalt
Estimated market value
$443,500
$421,000 - $466,000
$3,104/mo
Price history
Price history
| Date | Event | Price |
|---|---|---|
| 10/15/2025 | Price change | $450,000-5.3%$152/sqft |
Source: NTREIS #21014041 Report a problem | ||
| 8/7/2025 | Listed for sale | $475,000+2.2%$161/sqft |
Source: NTREIS #21014041 Report a problem | ||
| 10/27/2024 | Listing removed | $465,000$158/sqft |
Source: NTREIS #20726301 Report a problem | ||
| 9/27/2024 | Price change | $465,000-2.1%$158/sqft |
Source: NTREIS #20726301 Report a problem | ||
| 9/14/2024 | Listed for sale | $475,000$161/sqft |
Source: NTREIS #20726301 Report a problem | ||
Public tax history
Public tax history
| Year | Property taxes | Tax assessment |
|---|---|---|
| 2025 | $6,039 -5.7% | $390,000 -1.3% |
| 2024 | $6,401 +0.1% | $395,000 +0.6% |
| 2023 | $6,394 -9.4% | $392,721 +10% |
Find assessor info on the county website
BuyAbility℠ payment
Est. payment
$2,863/mo
Principal & interest
$2139
Property taxes
$566
Home insurance
$158
Climate risks
Neighborhood: 76247
Nearby schools
GreatSchools rating
- 5/10Justin Elementary SchoolGrades: PK-5Distance: 1.2 mi
- 7/10Gene Pike Middle SchoolGrades: 6-8Distance: 5 mi
- 6/10Northwest High SchoolGrades: 9-12Distance: 4.9 mi
Schools provided by the listing agent
- Elementary: Justin
- Middle: Pike
- High: Northwest
- District: Northwest ISD
Source: NTREIS. This data may not be complete. We recommend contacting the local school district to confirm school assignments for this home.
