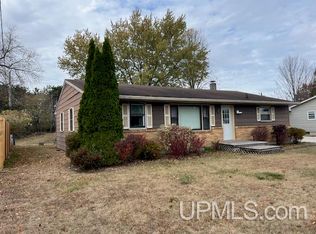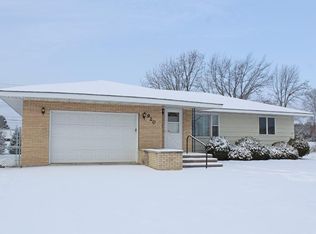With this home you get the convenience of one story living and the convenience of being close to school, shopping, churches, doctors and the hospital. The kitchen features a snack bar, a dining area with a patio door to the nice deck that overlooks the back yard with it's beautiful mature tree. The living room is good sized and has a fireplace and a bow window. Both bedrooms have two closets. The full basement affords loads of storage and the boiler and water heater were replaced in 2021 and there are two mini-split AC units! The driveway is black top and there is landscaping at the front that adds to the curb appeal. This is a must see on your tour of homes.
This property is off market, which means it's not currently listed for sale or rent on Zillow. This may be different from what's available on other websites or public sources.

