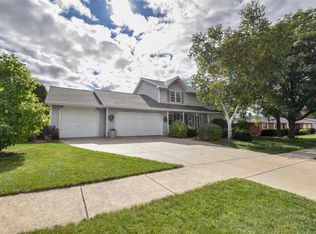Sold
$350,000
1016 Scheuring Rd, De Pere, WI 54115
3beds
2,105sqft
Single Family Residence
Built in 1990
0.27 Acres Lot
$385,100 Zestimate®
$166/sqft
$2,187 Estimated rent
Home value
$385,100
$366,000 - $404,000
$2,187/mo
Zestimate® history
Loading...
Owner options
Explore your selling options
What's special
Welcome to your dream home, where highway access is a breeze! Picture yourself relaxing in the fenced backyard or cozying up by the gas fireplace. With an attached two-stall garage plus extra parking, there's plenty of space for all your needs. Inside, the main floor offers two inviting living areas, a spacious primary bedroom with a walk-in closet, and convenient first-floor laundry. Upstairs, you'll find two more bedrooms and a full bath. Plus, you're just a stone's throw away from parks and schools. Don't miss out on this perfect blend of comfort and convenience!
Zillow last checked: 8 hours ago
Listing updated: May 25, 2024 at 03:20am
Listed by:
Maureen Horst 920-562-7238,
NextHome Select Realty
Bought with:
Myriah Conradt
Acre Realty, Ltd.
Source: RANW,MLS#: 50289557
Facts & features
Interior
Bedrooms & bathrooms
- Bedrooms: 3
- Bathrooms: 3
- Full bathrooms: 2
- 1/2 bathrooms: 1
Bedroom 1
- Level: Main
- Dimensions: 13X12
Bedroom 2
- Level: Upper
- Dimensions: 15X11
Bedroom 3
- Level: Upper
- Dimensions: 15X13
Other
- Level: Main
- Dimensions: 13X11
Family room
- Level: Main
- Dimensions: 22X15
Kitchen
- Level: Main
- Dimensions: 12X11
Living room
- Level: Main
- Dimensions: 19X13
Heating
- Forced Air
Cooling
- Forced Air, Central Air
Appliances
- Included: Dishwasher, Disposal, Microwave, Range, Refrigerator
Features
- Basement: Full
- Number of fireplaces: 1
- Fireplace features: One, Gas
Interior area
- Total interior livable area: 2,105 sqft
- Finished area above ground: 2,105
- Finished area below ground: 0
Property
Parking
- Total spaces: 2
- Parking features: Attached
- Attached garage spaces: 2
Lot
- Size: 0.27 Acres
Details
- Parcel number: WD883T18
- Zoning: Residential
- Special conditions: Arms Length
Construction
Type & style
- Home type: SingleFamily
- Property subtype: Single Family Residence
Materials
- Stone, Vinyl Siding
- Foundation: Poured Concrete
Condition
- New construction: No
- Year built: 1990
Utilities & green energy
- Sewer: Public Sewer
- Water: Public
Community & neighborhood
Location
- Region: De Pere
Price history
| Date | Event | Price |
|---|---|---|
| 5/24/2024 | Sold | $350,000+0%$166/sqft |
Source: RANW #50289557 Report a problem | ||
| 4/15/2024 | Pending sale | $349,900$166/sqft |
Source: | ||
| 4/15/2024 | Contingent | $349,900$166/sqft |
Source: | ||
| 4/11/2024 | Listed for sale | $349,900+75%$166/sqft |
Source: RANW #50289557 Report a problem | ||
| 7/28/2017 | Sold | $200,000+5.3%$95/sqft |
Source: RANW #50165887 Report a problem | ||
Public tax history
| Year | Property taxes | Tax assessment |
|---|---|---|
| 2024 | $5,138 +9.5% | $321,500 +13.8% |
| 2023 | $4,692 +2.1% | $282,600 +12.8% |
| 2022 | $4,594 +2.5% | $250,600 +12.9% |
Find assessor info on the county website
Neighborhood: 54115
Nearby schools
GreatSchools rating
- 5/10Westwood Elementary SchoolGrades: PK-4Distance: 0.5 mi
- 9/10West De Pere Middle SchoolGrades: 7-8Distance: 0.7 mi
- 10/10West De Pere High SchoolGrades: 9-12Distance: 0.9 mi
Get pre-qualified for a loan
At Zillow Home Loans, we can pre-qualify you in as little as 5 minutes with no impact to your credit score.An equal housing lender. NMLS #10287.
