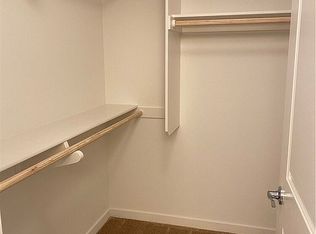Sold for $710,000
Listing Provided by:
Hector Lara DRE #01267483 626-536-4727,
Orange Dot Real Estate
Bought with: Legacy Agency
$710,000
1016 W Baseline Rd, Claremont, CA 91711
4beds
1,790sqft
Condominium
Built in 2020
-- sqft lot
$704,500 Zestimate®
$397/sqft
$3,708 Estimated rent
Home value
$704,500
$641,000 - $775,000
$3,708/mo
Zestimate® history
Loading...
Owner options
Explore your selling options
What's special
Discover a charming North Claremont condominium nestled in a tranquil community, strategically close to freeways and to the highly desired Claremont Schools. This beautiful home boasts a welcoming and intimate space for those desiring to be close to the popular Village and highly renowned Claremont Colleges. This home presents stunning natural light that fills the modern open floor plan with mountain views from the expansive kitchen and primary rooms. The home offers three spacious bedrooms with an additional room on the first floor that can be used as a fourth bedroom, den, or the perfect office space. The main bedroom offers double sinks, a pleasant walk-in closet, and an additional "his" closet. A highlight is the gorgeous kitchen, featuring quartz countertops, plenty of counter and cabinet space, as well as a large window that provides stunning mountain views. There is a cozy peninsula that hosts a casual dining option and an additional dining area that connects the family room and kitchen in a perfect open space for entertaining and fostering interaction. There is a modern tech space for either a library, gaming, or playroom. Step onto the open patio to embrace Southern California's weather, ideal for serene mornings or leisurely afternoons. Direct garage access ensures convenience with the addition of electric vehicle charging access. The community also offers a large pool with an outdoor barbecue perfect for entertaining and a beautifully manicured park within steps. In essence, this Claremont home blends comfort, convenience, affordability, and elegance, making it a perfect home with its prime location, modern features, and delightful outdoor space.
Zillow last checked: 8 hours ago
Listing updated: September 23, 2025 at 06:01pm
Listing Provided by:
Hector Lara DRE #01267483 626-536-4727,
Orange Dot Real Estate
Bought with:
Manriques Solorzano, DRE #02220015
Legacy Agency
Source: CRMLS,MLS#: TR25133017 Originating MLS: California Regional MLS
Originating MLS: California Regional MLS
Facts & features
Interior
Bedrooms & bathrooms
- Bedrooms: 4
- Bathrooms: 3
- Full bathrooms: 3
- Main level bathrooms: 1
- Main level bedrooms: 1
Bathroom
- Features: Bathtub, Dual Sinks, Separate Shower
Other
- Features: Walk-In Closet(s)
Heating
- Central
Cooling
- Central Air
Appliances
- Laundry: Laundry Closet, Upper Level
Features
- Separate/Formal Dining Room, Open Floorplan, Pantry, Recessed Lighting, Walk-In Closet(s)
- Has fireplace: No
- Fireplace features: None
- Common walls with other units/homes: 2+ Common Walls
Interior area
- Total interior livable area: 1,790 sqft
Property
Parking
- Total spaces: 2
- Parking features: Direct Access, Garage
- Attached garage spaces: 2
Features
- Levels: Two
- Stories: 2
- Entry location: Mid-Level w/Steps
- Patio & porch: Rear Porch
- Pool features: Community, Association
- Spa features: None
- Has view: Yes
- View description: Mountain(s), Peek-A-Boo
Lot
- Size: 0.91 Acres
- Features: Landscaped
Details
- Parcel number: 8669020108
- Zoning: CLRS10000*
- Special conditions: Standard
Construction
Type & style
- Home type: Condo
- Architectural style: Modern
- Property subtype: Condominium
- Attached to another structure: Yes
Condition
- Turnkey
- New construction: No
- Year built: 2020
Utilities & green energy
- Sewer: Unknown
- Water: Private
Community & neighborhood
Community
- Community features: Sidewalks, Pool
Location
- Region: Claremont
HOA & financial
HOA
- Has HOA: Yes
- HOA fee: $294 monthly
- Amenities included: Pool
- Association name: Meadow Park
- Association phone: 949-833-2600
Other
Other facts
- Listing terms: Cash,Conventional,Submit,VA Loan
Price history
| Date | Event | Price |
|---|---|---|
| 9/23/2025 | Sold | $710,000+1.4%$397/sqft |
Source: | ||
| 9/15/2025 | Pending sale | $699,888$391/sqft |
Source: | ||
| 8/17/2025 | Contingent | $699,888$391/sqft |
Source: | ||
| 7/25/2025 | Price change | $699,888-1.4%$391/sqft |
Source: | ||
| 6/26/2025 | Listed for sale | $709,888+45.8%$397/sqft |
Source: | ||
Public tax history
| Year | Property taxes | Tax assessment |
|---|---|---|
| 2025 | $6,712 +4.4% | $527,033 +2% |
| 2024 | $6,430 +2.2% | $516,700 +2% |
| 2023 | $6,292 +1.7% | $506,570 +2% |
Find assessor info on the county website
Neighborhood: North Claremont
Nearby schools
GreatSchools rating
- 7/10Condit Elementary SchoolGrades: K-6Distance: 0.5 mi
- 8/10El Roble Intermediate SchoolGrades: 7-8Distance: 1.5 mi
- 9/10Claremont High SchoolGrades: 9-12Distance: 0.9 mi
Schools provided by the listing agent
- Elementary: Condit
- Middle: El Roble
- High: Claremont
Source: CRMLS. This data may not be complete. We recommend contacting the local school district to confirm school assignments for this home.
Get a cash offer in 3 minutes
Find out how much your home could sell for in as little as 3 minutes with a no-obligation cash offer.
Estimated market value
$704,500
