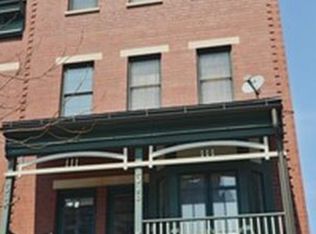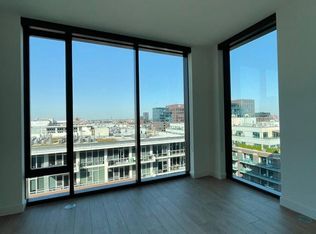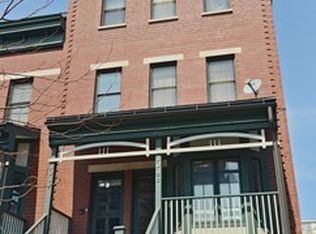Closed
$600,000
1016 W Monroe St, Chicago, IL 60607
2beds
1,800sqft
Townhouse, Single Family Residence
Built in 1999
0.38 Acres Lot
$666,500 Zestimate®
$333/sqft
$3,996 Estimated rent
Home value
$666,500
$633,000 - $706,000
$3,996/mo
Zestimate® history
Loading...
Owner options
Explore your selling options
What's special
Spacious and recently renovated 2 bed/2 bath corner townhouse in Skinner school district and premier and highly coveted Carmichaels community in the best location in the West Loop. Monroe street front door entrance and porch overlooking tree lined street. Expansive main level is ideal for entertaining with dual bay windows, hardwood floors, living/dining area, fireplace, stunning kitchen, and rear deck for grilling and relaxation. Chef's kitchen appointed with dark cabinets, huge island, granite countertops/backsplash, undermount sink, and professional grade appliances including massive side-by-side refrigerator/freezer. Main suite features large walk-in-closet and luxurious bathroom with dual vanity, framed mirrors, rain shower, body sprays, niche, and upgraded plumbing and lighting fixtures. Lower level with 2nd bedroom, recently renovated 2nd bathroom, washer/dryer, and attached 1 car garage that walks out to beautifully landscaped courtyard. Located just steps to Madison Row, Mary Bartelme Park, Skinner Park, Skinner Elementary, Mariano's, Whole Foods, Chicago Children's Theatre, Greektown, Target, Brooklyn Boulders, shops, restaurants, Soho House, and the Fulton Market District.
Zillow last checked: 8 hours ago
Listing updated: March 07, 2024 at 12:00am
Listing courtesy of:
Armando Chacon 312-543-8219,
Century 21 S.G.R., Inc.
Bought with:
Grigory Pekarsky
Vesta Preferred LLC
Source: MRED as distributed by MLS GRID,MLS#: 11822911
Facts & features
Interior
Bedrooms & bathrooms
- Bedrooms: 2
- Bathrooms: 2
- Full bathrooms: 2
Primary bedroom
- Features: Flooring (Hardwood), Bathroom (Full)
- Level: Second
- Area: 169 Square Feet
- Dimensions: 13X13
Bedroom 2
- Features: Flooring (Hardwood)
- Level: Lower
- Area: 120 Square Feet
- Dimensions: 10X12
Kitchen
- Features: Kitchen (Eating Area-Breakfast Bar, Island), Flooring (Hardwood)
- Level: Main
- Area: 180 Square Feet
- Dimensions: 9X20
Living room
- Features: Flooring (Hardwood)
- Level: Main
- Area: 520 Square Feet
- Dimensions: 40X13
Heating
- Natural Gas
Cooling
- Central Air
Appliances
- Included: Range, Microwave, Dishwasher, High End Refrigerator, Freezer, Washer, Dryer, Disposal, Stainless Steel Appliance(s), Range Hood
- Laundry: Washer Hookup, In Unit, Laundry Closet
Features
- Walk-In Closet(s)
- Flooring: Hardwood
- Basement: None
- Number of fireplaces: 1
- Fireplace features: Gas Log, Living Room
Interior area
- Total structure area: 0
- Total interior livable area: 1,800 sqft
Property
Parking
- Total spaces: 1
- Parking features: On Site, Attached, Garage
- Attached garage spaces: 1
Accessibility
- Accessibility features: No Disability Access
Lot
- Size: 0.38 Acres
- Dimensions: 78 X 215
Details
- Parcel number: 17172050260000
- Special conditions: None
Construction
Type & style
- Home type: Townhouse
- Property subtype: Townhouse, Single Family Residence
Materials
- Brick
- Foundation: Concrete Perimeter
- Roof: Asphalt
Condition
- New construction: No
- Year built: 1999
- Major remodel year: 2015
Utilities & green energy
- Sewer: Public Sewer
- Water: Lake Michigan
Community & neighborhood
Location
- Region: Chicago
HOA & financial
HOA
- Has HOA: Yes
- HOA fee: $262 monthly
- Services included: Water, Exterior Maintenance, Scavenger, Snow Removal
Other
Other facts
- Listing terms: Conventional
- Ownership: Fee Simple w/ HO Assn.
Price history
| Date | Event | Price |
|---|---|---|
| 3/4/2024 | Sold | $600,000-3.2%$333/sqft |
Source: | ||
| 12/18/2023 | Contingent | $619,900$344/sqft |
Source: | ||
| 9/21/2023 | Price change | $619,900-1.6%$344/sqft |
Source: | ||
| 8/1/2023 | Price change | $629,900-3.1%$350/sqft |
Source: | ||
| 7/5/2023 | Listed for sale | $649,900+9.2%$361/sqft |
Source: | ||
Public tax history
Tax history is unavailable.
Neighborhood: Near West Side
Nearby schools
GreatSchools rating
- 10/10Skinner Elementary SchoolGrades: PK-8Distance: 0.3 mi
- 1/10Wells Community Academy High SchoolGrades: 9-12Distance: 1.5 mi
Schools provided by the listing agent
- Elementary: Skinner Elementary School
- District: 299
Source: MRED as distributed by MLS GRID. This data may not be complete. We recommend contacting the local school district to confirm school assignments for this home.
Get a cash offer in 3 minutes
Find out how much your home could sell for in as little as 3 minutes with a no-obligation cash offer.
Estimated market value$666,500
Get a cash offer in 3 minutes
Find out how much your home could sell for in as little as 3 minutes with a no-obligation cash offer.
Estimated market value
$666,500


