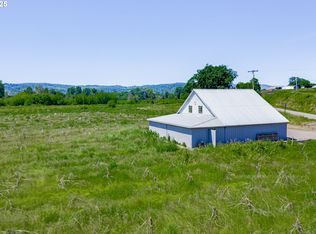Great opportunity to own your own vineyard. 1 acre of grapes are planted waiting for you to manage. Said to be the best table grapes in the world, has produced extraordinarily finely flavored red, white dessert wines. Commanding Views from this Hilltop 3 bedroom / 3 bathroom home on 2.5 gorgeous acres. Set up for Dual Living in basement allowing for endless possibilities. Native wood used throughout the home. Nestled in the Willamette Valley 30 minutes from Hillsboro, Newberg and McMinnville.
This property is off market, which means it's not currently listed for sale or rent on Zillow. This may be different from what's available on other websites or public sources.

