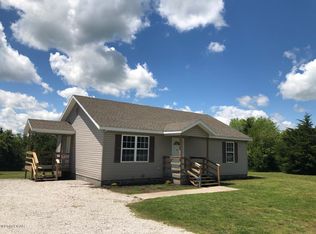Home & 17 acres- This amazing custom built home with all the extras is something you will want to see. Home was custom built by Owner, log home builder John Mckeehan. Home features a jacuzzi tub, walk in closet, built in spice cabinets, rolling organizers in the kitchen and so much more. You can enjoy all the wildlife inhabitants on your wrap around porch/deck (Y'all this porch is spectacular.) So much space for Summer BBQs and entertaining there. You can't help but fall in love with this home when you see it! Schedule your appointment today.
This property is off market, which means it's not currently listed for sale or rent on Zillow. This may be different from what's available on other websites or public sources.
