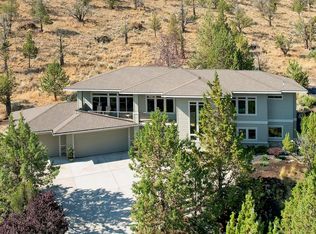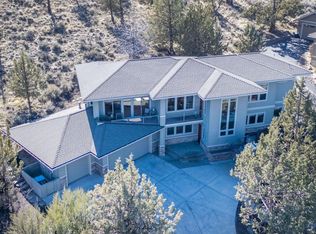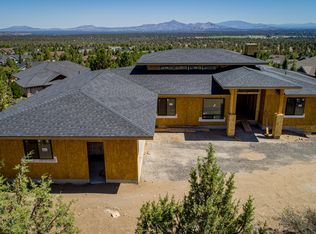Closed
$1,255,000
10163 Sundance Ridge Loop, Redmond, OR 97756
4beds
3baths
3,179sqft
Single Family Residence
Built in 2003
0.47 Acres Lot
$1,192,200 Zestimate®
$395/sqft
$3,862 Estimated rent
Home value
$1,192,200
$1.12M - $1.26M
$3,862/mo
Zestimate® history
Loading...
Owner options
Explore your selling options
What's special
Superior Quality, Longevity & Efficiency Was In Mind When This Single Level Insulated Concrete Form Home In Eagle Crest Was Built. Fabulous open floor plan provides Northern views of Mt. Jefferson, Mt. Hood & views of Smith Rocks from most rooms. The Gourmet Kitchen & Great Room with gas fireplace is perfect for large gatherings & entertaining. A glass slider opens to the back porch area which has sun shade and water feature. The Master Suite was designed for privacy & separation with the Jack and Jill 2nd and 3rd Bedrooms & Office/4th Bedroom at the other end of the home. There is an added wine room & hobby room in downstairs as well as tons of storage which was designed for a pest free environment. The ICF System is much stronger than conventional stick built homes & 30% more efficient. This home also has an added efficiency feature with The Unico Commercial Grade Air Handling System & a Broan Fresh Air System adding piece of mind during Central Oregon's Summer and Winter months
Zillow last checked: 8 hours ago
Listing updated: November 06, 2024 at 07:31pm
Listed by:
Hall Properties Group LLC 541-797-4635
Bought with:
Knightsbridge International
Source: Oregon Datashare,MLS#: 220161517
Facts & features
Interior
Bedrooms & bathrooms
- Bedrooms: 4
- Bathrooms: 3
Heating
- Electric, Forced Air, Heat Pump, Other
Cooling
- Central Air, Other
Appliances
- Included: Cooktop, Dishwasher, Disposal, Double Oven, Dryer, Microwave, Range Hood, Refrigerator, Washer, Water Heater, Wine Refrigerator
Features
- Breakfast Bar, Built-in Features, Ceiling Fan(s), Central Vacuum, Double Vanity, Dry Bar, Granite Counters, Kitchen Island, Linen Closet, Open Floorplan, Pantry, Primary Downstairs, Shower/Tub Combo, Solid Surface Counters, Tile Shower, Walk-In Closet(s), Wired for Data, Wired for Sound
- Flooring: Carpet, Hardwood
- Windows: ENERGY STAR Qualified Windows
- Basement: Finished,Partial
- Has fireplace: Yes
- Fireplace features: Great Room, Living Room, Propane
- Common walls with other units/homes: No Common Walls
Interior area
- Total structure area: 3,074
- Total interior livable area: 3,179 sqft
- Finished area below ground: 105
Property
Parking
- Total spaces: 3
- Parking features: Asphalt, Attached, Driveway, Garage Door Opener, Heated Garage, Storage, Workshop in Garage
- Attached garage spaces: 3
- Has uncovered spaces: Yes
Features
- Levels: One
- Stories: 1
- Patio & porch: Deck, Patio
- Spa features: Bath
- Has view: Yes
- View description: Mountain(s), Desert, Panoramic, Territorial, Valley
Lot
- Size: 0.47 Acres
- Features: Drip System, Landscaped, Sloped, Sprinkler Timer(s), Sprinklers In Front, Sprinklers In Rear, Water Feature
Details
- Additional structures: Gazebo, Storage, Workshop
- Parcel number: 151216 AD 02400
- Zoning description: EFUSC
- Special conditions: Standard
Construction
Type & style
- Home type: SingleFamily
- Architectural style: Contemporary,Other
- Property subtype: Single Family Residence
Materials
- ICFs (Insulated Concrete Forms)
- Foundation: Concrete Perimeter, Stemwall
- Roof: Composition
Condition
- New construction: No
- Year built: 2003
Utilities & green energy
- Sewer: Septic Tank
- Water: Public
Community & neighborhood
Security
- Security features: Carbon Monoxide Detector(s), Smoke Detector(s)
Community
- Community features: Pickleball, Access to Public Lands, Park, Playground, Sport Court, Tennis Court(s), Trail(s)
Location
- Region: Redmond
- Subdivision: Eagle Crest
HOA & financial
HOA
- Has HOA: Yes
- HOA fee: $116 monthly
- Amenities included: Clubhouse, Fitness Center, Golf Course, Park, Pickleball Court(s), Playground, Pool, Resort Community, Restaurant, RV/Boat Storage, Security, Snow Removal, Sport Court, Tennis Court(s), Trail(s)
Other
Other facts
- Listing terms: Cash,Conventional
- Road surface type: Paved
Price history
| Date | Event | Price |
|---|---|---|
| 10/1/2024 | Listing removed | $1,250,000$393/sqft |
Source: | ||
| 9/16/2024 | Price change | $1,250,000-3.8%$393/sqft |
Source: | ||
| 7/16/2024 | Listed for sale | $1,300,000-7.1%$409/sqft |
Source: | ||
| 7/1/2024 | Listing removed | $1,399,000$440/sqft |
Source: | ||
| 5/23/2024 | Price change | $1,399,000-6.7%$440/sqft |
Source: | ||
Public tax history
| Year | Property taxes | Tax assessment |
|---|---|---|
| 2025 | $11,808 +4.6% | $698,240 +3% |
| 2024 | $11,287 +4.9% | $677,910 +6.1% |
| 2023 | $10,760 +9% | $639,000 |
Find assessor info on the county website
Neighborhood: 97756
Nearby schools
GreatSchools rating
- 8/10Tumalo Community SchoolGrades: K-5Distance: 8.5 mi
- 5/10Obsidian Middle SchoolGrades: 6-8Distance: 5.6 mi
- 7/10Ridgeview High SchoolGrades: 9-12Distance: 4.5 mi
Schools provided by the listing agent
- Elementary: Tumalo Community School
- Middle: Obsidian Middle
- High: Ridgeview High
Source: Oregon Datashare. This data may not be complete. We recommend contacting the local school district to confirm school assignments for this home.

Get pre-qualified for a loan
At Zillow Home Loans, we can pre-qualify you in as little as 5 minutes with no impact to your credit score.An equal housing lender. NMLS #10287.
Sell for more on Zillow
Get a free Zillow Showcase℠ listing and you could sell for .
$1,192,200
2% more+ $23,844
With Zillow Showcase(estimated)
$1,216,044

