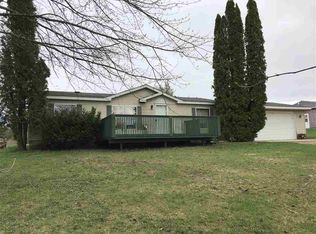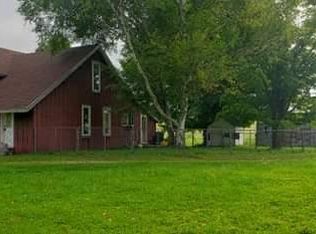Sold for $307,000
Street View
$307,000
10164 Church Rd, Ellsworth, MI 49729
--beds
--baths
--sqft
SingleFamily
Built in ----
3 Acres Lot
$309,000 Zestimate®
$--/sqft
$1,889 Estimated rent
Home value
$309,000
Estimated sales range
Not available
$1,889/mo
Zestimate® history
Loading...
Owner options
Explore your selling options
What's special
10164 Church Rd, Ellsworth, MI 49729 is a single family home. This home last sold for $307,000 in September 2025.
The Zestimate for this house is $309,000. The Rent Zestimate for this home is $1,889/mo.
Price history
| Date | Event | Price |
|---|---|---|
| 9/12/2025 | Sold | $307,000-6.4% |
Source: Agent Provided Report a problem | ||
| 7/6/2025 | Price change | $327,900-51.1% |
Source: | ||
| 7/3/2025 | Listed for sale | $669,900 |
Source: | ||
Public tax history
| Year | Property taxes | Tax assessment |
|---|---|---|
| 2025 | $1,517 +12.8% | $117,100 +16.9% |
| 2024 | $1,345 +6.6% | $100,200 +16.6% |
| 2023 | $1,262 | $85,900 +15.9% |
Find assessor info on the county website
Neighborhood: 49729
Nearby schools
GreatSchools rating
- 7/10Ellsworth Community SchoolGrades: PK-12Distance: 3.8 mi
Get pre-qualified for a loan
At Zillow Home Loans, we can pre-qualify you in as little as 5 minutes with no impact to your credit score.An equal housing lender. NMLS #10287.

