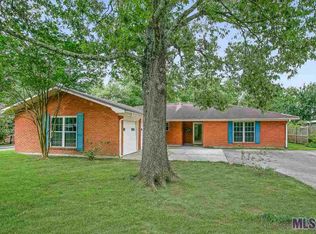Sold
Price Unknown
10164 Rhapsody Dr, Baton Rouge, LA 70815
4beds
2,244sqft
Single Family Residence, Residential
Built in 1964
0.31 Acres Lot
$211,900 Zestimate®
$--/sqft
$2,020 Estimated rent
Home value
$211,900
$197,000 - $227,000
$2,020/mo
Zestimate® history
Loading...
Owner options
Explore your selling options
What's special
Tucked away in the sought-after Broadmoor Place Subdivision, this spacious home blends charm with functionality. Step into the entryway and you’re greeted by rich slate flooring, setting the tone for the formal living and dining areas up front. These spaces feature soft, neutral tones and updated carpeting—ready for your personal touch. The oversized den draws you in with a cozy fireplace and custom built-ins, perfect for both relaxing and entertaining. The open layout flows seamlessly into the kitchen and breakfast nook, where you’ll find granite countertops, a stylish stone backsplash, and eye-catching brick accents that add warmth and character. The primary suite is a true retreat, featuring a walk-in closet and private access to the backyard patio. The en suite bathroom is outfitted with sleek, solid-surface counters in calming tones. Three additional bedrooms offer generous space and versatility, while the guest bath also boasts updated counters and plenty of room. Step outside to a charming courtyard-style patio—ideal for gatherings—alongside a detached workshop for hobbies or storage, a fenced kennel tucked at the rear, and beautiful brick and wrought iron fencing that adds both elegance and privacy. Additional highlights include a whole-home generator for peace of mind, a roof that’s under 10 years old, and an AC unit that’s less than 3 years old. Washer, dryer, and refrigerator are negotiable. Located in Flood Zone X, this home did not flood in 2016 and does not require flood insurance.
Zillow last checked: 8 hours ago
Listing updated: July 08, 2025 at 01:41pm
Listed by:
Desi Pomeroy,
Real Broker LLC
Bought with:
Kyle Petersen, 0000017648
United Properties of Louisiana
Source: ROAM MLS,MLS#: 2025006269
Facts & features
Interior
Bedrooms & bathrooms
- Bedrooms: 4
- Bathrooms: 2
- Full bathrooms: 2
Primary bedroom
- Features: En Suite Bath, Ceiling Fan(s), Walk-In Closet(s)
- Level: First
- Area: 176
- Dimensions: 16 x 11
Bedroom 1
- Level: First
- Area: 132
- Dimensions: 12 x 11
Bedroom 2
- Level: First
- Area: 144
- Dimensions: 12 x 12
Bedroom 3
- Level: First
- Area: 128
- Dimensions: 16 x 8
Primary bathroom
- Features: Shower Combo
Kitchen
- Level: First
- Area: 110
- Dimensions: 11 x 10
Living room
- Level: First
- Area: 240
- Dimensions: 20 x 12
Heating
- Central
Cooling
- Central Air
Appliances
- Included: Elec Stove Con, Oven, Double Oven
- Laundry: Laundry Room
Features
- See Remarks
- Flooring: Carpet, Ceramic Tile, Slate
Interior area
- Total structure area: 2,832
- Total interior livable area: 2,244 sqft
Property
Parking
- Total spaces: 2
- Parking features: 2 Cars Park, Carport
- Has carport: Yes
Features
- Stories: 1
- Fencing: Brick,Chain Link,Wood,Wrought Iron
Lot
- Size: 0.31 Acres
- Dimensions: 80 x 155
Details
- Parcel number: 00931667
- Special conditions: Standard
- Other equipment: Generator
Construction
Type & style
- Home type: SingleFamily
- Architectural style: Traditional
- Property subtype: Single Family Residence, Residential
Materials
- Brick Siding, Brick
- Foundation: Slab
- Roof: Shingle
Condition
- New construction: No
- Year built: 1964
Utilities & green energy
- Gas: Entergy
- Sewer: Public Sewer
- Water: Public
Community & neighborhood
Location
- Region: Baton Rouge
- Subdivision: Broadmoor Place
Other
Other facts
- Listing terms: Cash,Conventional,FMHA/Rural Dev,VA Loan
Price history
| Date | Event | Price |
|---|---|---|
| 7/8/2025 | Sold | -- |
Source: | ||
| 5/30/2025 | Pending sale | $244,900$109/sqft |
Source: | ||
| 4/18/2025 | Listed for sale | $244,900$109/sqft |
Source: | ||
| 4/10/2025 | Pending sale | $244,900$109/sqft |
Source: | ||
| 4/8/2025 | Listed for sale | $244,900-1.1%$109/sqft |
Source: | ||
Public tax history
| Year | Property taxes | Tax assessment |
|---|---|---|
| 2024 | $840 -1.9% | $13,050 |
| 2023 | $856 -0.2% | $13,050 |
| 2022 | $857 +1.8% | $13,050 |
Find assessor info on the county website
Neighborhood: Broadmoor
Nearby schools
GreatSchools rating
- 5/10Broadmoor Elementary SchoolGrades: PK-5Distance: 0.6 mi
- 4/10Southeast Middle SchoolGrades: 6-8Distance: 3.2 mi
- 2/10Broadmoor Senior High SchoolGrades: 9-12Distance: 0.6 mi
Schools provided by the listing agent
- District: East Baton Rouge
Source: ROAM MLS. This data may not be complete. We recommend contacting the local school district to confirm school assignments for this home.
Sell with ease on Zillow
Get a Zillow Showcase℠ listing at no additional cost and you could sell for —faster.
$211,900
2% more+$4,238
With Zillow Showcase(estimated)$216,138
