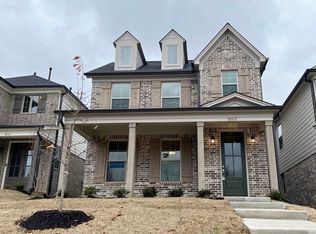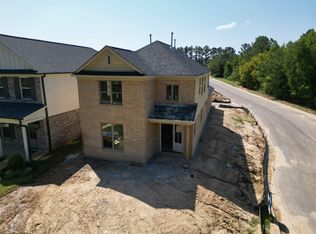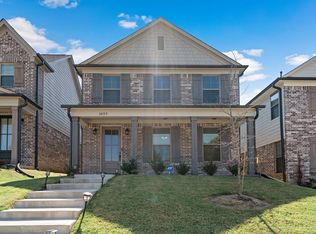Sold for $344,500
$344,500
10167 Macon Rd, Cordova, TN 38018
4beds
2,271sqft
Single Family Residence
Built in 2022
4,791.6 Square Feet Lot
$336,000 Zestimate®
$152/sqft
$2,417 Estimated rent
Home value
$336,000
$316,000 - $360,000
$2,417/mo
Zestimate® history
Loading...
Owner options
Explore your selling options
What's special
***FREE HOME INSPECTION!***FREE 1-YR HOME WARRANTY!***FREE 1-YR PAID HOA!***SEND US AN OFFER TODAY! This 4BR, 3.5BA, two-story home, built in 2022, offers modern luxury. The main level features a primary suite with a spa-like bathroom, providing a serene retreat. Upstairs, an additional primary bedroom with a PRIVATE bath serves as an ideal teen suite or guest quarters. The versatile fourth bedroom is spacious enough to function as a playroom, game room, or man cave, adapting to your lifestyle needs. A generous loft area offers the perfect space for a home office, play area for the kids, or cozy sitting area. Designed for low-maintenance living, the yard allows you to enjoy more leisure time. Located minutes from shopping/dining options, convenience is at your doorstep. Eligible for 100% financing, making this home more attainable. Schedule your private tour today!
Zillow last checked: 8 hours ago
Listing updated: May 30, 2025 at 02:26pm
Listed by:
Tamara Manuel,
BenchMark REALTORS, LLC
Bought with:
Keller Williams
Source: MAAR,MLS#: 10192092
Facts & features
Interior
Bedrooms & bathrooms
- Bedrooms: 4
- Bathrooms: 4
- Full bathrooms: 3
- 1/2 bathrooms: 1
Primary bedroom
- Features: Walk-In Closet(s), Smooth Ceiling, Carpet
- Level: First
- Area: 168
- Dimensions: 12 x 14
Bedroom 2
- Features: Private Full Bath, Carpet
- Level: Second
- Area: 120
- Dimensions: 10 x 12
Bedroom 3
- Features: Shared Bath, Carpet
- Level: Second
- Area: 120
- Dimensions: 10 x 12
Bedroom 4
- Features: Shared Bath, Smooth Ceiling, Carpet
- Level: Second
- Area: 322
- Dimensions: 14 x 23
Primary bathroom
- Features: Double Vanity, Separate Shower, Tile Floor, Full Bath
Dining room
- Area: 143
- Dimensions: 11 x 13
Kitchen
- Features: Updated/Renovated Kitchen, Breakfast Bar, Separate Breakfast Room, Pantry
- Area: 99
- Dimensions: 9 x 11
Living room
- Features: Great Room
- Dimensions: 0 x 0
Office
- Area: 260
- Dimensions: 13 x 20
Den
- Area: 396
- Dimensions: 18 x 22
Heating
- Central
Cooling
- Central Air, Ceiling Fan(s)
Appliances
- Included: Range/Oven, Disposal, Dishwasher, Microwave, Refrigerator
- Laundry: Laundry Room
Features
- 1 or More BR Down, Primary Down, Primary Up, Two Primaries, Luxury Primary Bath, Double Vanity Bath, Separate Tub & Shower, 2 Full Primary Baths, Half Bath Down, Smooth Ceiling, High Ceilings, Two Story Foyer, Walk-In Closet(s), Den/Great Room, Kitchen, Primary Bedroom, 1/2 Bath, Laundry Room, Breakfast Room, Primary Bedroom, 2nd Bedroom, 3rd Bedroom, 4th or More Bedrooms, 2 or More Baths
- Flooring: Part Carpet, Tile, Vinyl
- Windows: Double Pane Windows, Window Treatments
- Attic: Pull Down Stairs,Attic Access
- Number of fireplaces: 1
- Fireplace features: Ventless, In Den/Great Room
Interior area
- Total interior livable area: 2,271 sqft
Property
Parking
- Total spaces: 2
- Parking features: Driveway/Pad, Garage Door Opener, Garage Faces Rear
- Has garage: Yes
- Covered spaces: 2
- Has uncovered spaces: Yes
Features
- Stories: 2
- Patio & porch: Porch, Patio, Covered Patio
- Pool features: None
- Fencing: Wood
Lot
- Size: 4,791 sqft
- Dimensions: 34.42 x 130.06 IRR
- Features: Landscaped, Zero Lot Line
Details
- Parcel number: D0215U E00001
Construction
Type & style
- Home type: SingleFamily
- Architectural style: Traditional
- Property subtype: Single Family Residence
Materials
- Brick Veneer, Vinyl Siding
- Foundation: Slab
- Roof: Composition Shingles
Condition
- New construction: No
- Year built: 2022
Utilities & green energy
- Sewer: Public Sewer
- Water: Public
Community & neighborhood
Security
- Security features: Smoke Detector(s), Dead Bolt Lock(s)
Location
- Region: Cordova
- Subdivision: Cordova Ridge
HOA & financial
HOA
- Has HOA: Yes
- HOA fee: $400 annually
Other
Other facts
- Price range: $344.5K - $344.5K
- Listing terms: Conventional,FHA,VA Loan
Price history
| Date | Event | Price |
|---|---|---|
| 5/30/2025 | Sold | $344,500$152/sqft |
Source: | ||
| 5/4/2025 | Pending sale | $344,500$152/sqft |
Source: | ||
| 4/29/2025 | Price change | $344,500-2.8%$152/sqft |
Source: | ||
| 4/12/2025 | Price change | $354,500-0.1%$156/sqft |
Source: | ||
| 3/15/2025 | Listed for sale | $354,900+9.2%$156/sqft |
Source: | ||
Public tax history
| Year | Property taxes | Tax assessment |
|---|---|---|
| 2025 | $2,436 -17.2% | $90,575 +4.3% |
| 2024 | $2,944 | $86,850 |
| 2023 | $2,944 | $86,850 +955.9% |
Find assessor info on the county website
Neighborhood: 38018
Nearby schools
GreatSchools rating
- 4/10Macon-Hall Elementary SchoolGrades: PK-5Distance: 0.6 mi
- 3/10Mt Pisgah Middle SchoolGrades: 6-9Distance: 0.9 mi
- 6/10Germantown High SchoolGrades: 9-12Distance: 7.1 mi
Get pre-qualified for a loan
At Zillow Home Loans, we can pre-qualify you in as little as 5 minutes with no impact to your credit score.An equal housing lender. NMLS #10287.
Sell with ease on Zillow
Get a Zillow Showcase℠ listing at no additional cost and you could sell for —faster.
$336,000
2% more+$6,720
With Zillow Showcase(estimated)$342,720


