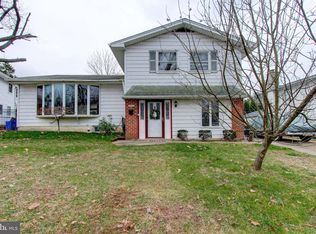Sold for $465,000
$465,000
1017 Alpena Rd, Philadelphia, PA 19115
3beds
1,576sqft
Single Family Residence
Built in 1965
6,600 Square Feet Lot
$475,300 Zestimate®
$295/sqft
$2,697 Estimated rent
Home value
$475,300
$437,000 - $518,000
$2,697/mo
Zestimate® history
Loading...
Owner options
Explore your selling options
What's special
Rarely offered in the area, this beautifully kept split level offers three levels of living space. You are greeted with a nice sized front yard and newer garage door. Entry level to this home offers a spacious foyer, half bath, extra large family room with sliding doors that open to a big fenced rear year, partially covered for year round fun! The main level offers beautiful hardwood flooring throughout the living room and dining room, floor to ceiling windows in the spacious living room that offers tons of natural light!! Vaulted ceilings in the living room as well. The dining room is open to the kitchen providing lots of room entertainment. Stainless steel appliances, beautiful backsplash and loads of cabinet space. (and an entry way to the lower level family room) The upper level boasts three great size bedrooms and full bath. The main bedroom has large closet space and an updated full bathroom with stall shower. There is a basement for storage and utilities. Heater installed 2024. Main sewer line recently replaced at seller's expense. That is a big piece of mind! Many updated to this home, loved and cared for- for many years!
Zillow last checked: 8 hours ago
Listing updated: June 25, 2025 at 05:02pm
Listed by:
Missy Littrell 215-464-8800,
Keller Williams Real Estate Tri-County
Bought with:
Michelle Burns-McHugh, RS298231
Compass RE
Source: Bright MLS,MLS#: PAPH2471688
Facts & features
Interior
Bedrooms & bathrooms
- Bedrooms: 3
- Bathrooms: 3
- Full bathrooms: 2
- 1/2 bathrooms: 1
Family room
- Level: Lower
Heating
- Central, Forced Air, Natural Gas
Cooling
- Central Air, Natural Gas
Appliances
- Included: Gas Water Heater
Features
- Flooring: Carpet, Ceramic Tile, Hardwood
- Basement: Interior Entry,Partial,Unfinished
- Has fireplace: No
Interior area
- Total structure area: 1,576
- Total interior livable area: 1,576 sqft
- Finished area above ground: 1,576
- Finished area below ground: 0
Property
Parking
- Total spaces: 1
- Parking features: Built In, Garage Faces Front, Attached, Driveway, Off Street, On Street
- Attached garage spaces: 1
- Has uncovered spaces: Yes
Accessibility
- Accessibility features: None
Features
- Levels: Multi/Split,Three and One Half
- Stories: 3
- Pool features: None
Lot
- Size: 6,600 sqft
- Dimensions: 60.00 x 110.00
Details
- Additional structures: Above Grade, Below Grade
- Parcel number: 632091000
- Zoning: RSD3
- Special conditions: Standard
Construction
Type & style
- Home type: SingleFamily
- Property subtype: Single Family Residence
Materials
- Masonry
- Foundation: Block
- Roof: Shingle
Condition
- New construction: No
- Year built: 1965
Utilities & green energy
- Sewer: Public Sewer
- Water: Public
Community & neighborhood
Location
- Region: Philadelphia
- Subdivision: Sun Valley
- Municipality: PHILADELPHIA
Other
Other facts
- Listing agreement: Exclusive Agency
- Ownership: Fee Simple
Price history
| Date | Event | Price |
|---|---|---|
| 6/25/2025 | Sold | $465,000-2.1%$295/sqft |
Source: | ||
| 5/6/2025 | Pending sale | $475,000$301/sqft |
Source: | ||
| 5/5/2025 | Listing removed | $475,000$301/sqft |
Source: | ||
| 5/2/2025 | Price change | $475,000-5%$301/sqft |
Source: | ||
| 4/27/2025 | Price change | $499,999-9.1%$317/sqft |
Source: | ||
Public tax history
| Year | Property taxes | Tax assessment |
|---|---|---|
| 2025 | $5,956 +21.8% | $425,500 +21.8% |
| 2024 | $4,888 | $349,200 |
| 2023 | $4,888 +18.7% | $349,200 |
Find assessor info on the county website
Neighborhood: Bustleton
Nearby schools
GreatSchools rating
- 7/10Frank Anne SchoolGrades: PK-5Distance: 1.4 mi
- 6/10C.C.A. Baldi Middle SchoolGrades: 6-8Distance: 0.3 mi
- 2/10Washington George High SchoolGrades: 9-12Distance: 2 mi
Schools provided by the listing agent
- District: Philadelphia City
Source: Bright MLS. This data may not be complete. We recommend contacting the local school district to confirm school assignments for this home.
Get a cash offer in 3 minutes
Find out how much your home could sell for in as little as 3 minutes with a no-obligation cash offer.
Estimated market value$475,300
Get a cash offer in 3 minutes
Find out how much your home could sell for in as little as 3 minutes with a no-obligation cash offer.
Estimated market value
$475,300
