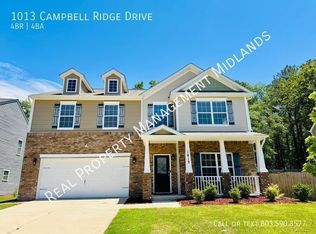Sold for $310,000
$310,000
1017 Campbell Ridge Dr, Elgin, SC 29045
5beds
3baths
2,572sqft
SingleFamily
Built in 2018
9,583 Square Feet Lot
$311,900 Zestimate®
$121/sqft
$2,480 Estimated rent
Home value
$311,900
$290,000 - $337,000
$2,480/mo
Zestimate® history
Loading...
Owner options
Explore your selling options
What's special
Wonderful 5 Bedroom Home Located in Elgin SC!
Rental Terms
Rent: $2,100
Application Fee: $65
Security Deposit: $2,100
Available 6/1/22
Pet Policy
Cats allowed
Dogs allowed
1017 Campbell Ridge Drive Elgin SC 29045 - Located in the Campbell Ridge Neighborhood!
Bedrooms: 5
Bathrooms: 3
Square footage: 2572
Rental rate: $2500.00
Available: June 1, 2022
Oh the comforts of home! This is a beautiful 5 bedroom 3 full bath spacious house ready to be called home! This home includes a family room with a gas fireplace, dining room, eat in kitchen with upgraded appliances, spacious bedrooms and closet space, granite countertops, privacy fenced backyard, 2 car garage, and a lot of charm. Pets are welcome subject to approval and a non refundable pet fee!
This home is currently occupied
Showings are by appointment only
Video Tour Available On Our Website
Property Management Services of Columbia
There's a $75.00 lease signing fee.
Facts & features
Interior
Bedrooms & bathrooms
- Bedrooms: 5
- Bathrooms: 3
Heating
- Forced air
Cooling
- Other
Features
- Flooring: Carpet
Interior area
- Total interior livable area: 2,572 sqft
Property
Parking
- Parking features: Garage - Detached
Features
- Exterior features: Other
Lot
- Size: 9,583 sqft
Details
- Parcel number: 318010104
Construction
Type & style
- Home type: SingleFamily
Materials
- Roof: Composition
Condition
- Year built: 2018
Community & neighborhood
Location
- Region: Elgin
Other
Other facts
- Cooling System: Air Conditioning
- Parking Type: Garage
Price history
| Date | Event | Price |
|---|---|---|
| 10/2/2025 | Sold | $310,000-1.6%$121/sqft |
Source: Public Record Report a problem | ||
| 9/14/2025 | Pending sale | $315,000$122/sqft |
Source: | ||
| 8/30/2025 | Contingent | $315,000$122/sqft |
Source: | ||
| 8/23/2025 | Price change | $315,000-1.6%$122/sqft |
Source: | ||
| 7/29/2025 | Price change | $320,000-1.5%$124/sqft |
Source: | ||
Public tax history
| Year | Property taxes | Tax assessment |
|---|---|---|
| 2022 | $2,027 -0.7% | $8,200 |
| 2021 | $2,040 -1.5% | $8,200 |
| 2020 | $2,071 +0.9% | $8,200 |
Find assessor info on the county website
Neighborhood: 29045
Nearby schools
GreatSchools rating
- 3/10Doby's Mill Elementary SchoolGrades: PK-5Distance: 4.4 mi
- 4/10Leslie M. Stover Middle SchoolGrades: 6-8Distance: 3.4 mi
- 5/10Lugoff-Elgin High SchoolGrades: 9-12Distance: 7.8 mi
Get a cash offer in 3 minutes
Find out how much your home could sell for in as little as 3 minutes with a no-obligation cash offer.
Estimated market value$311,900
Get a cash offer in 3 minutes
Find out how much your home could sell for in as little as 3 minutes with a no-obligation cash offer.
Estimated market value
$311,900
