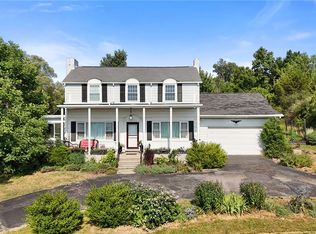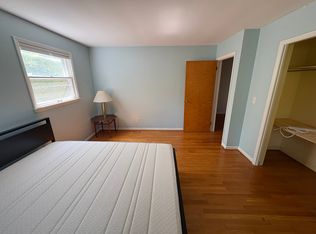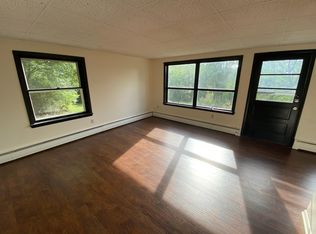Closed
$560,000
1017 Cayuga Heights Rd, Ithaca, NY 14850
4beds
2,739sqft
Farm, Single Family Residence
Built in 1830
3.88 Acres Lot
$-- Zestimate®
$204/sqft
$3,600 Estimated rent
Home value
Not available
Estimated sales range
Not available
$3,600/mo
Zestimate® history
Loading...
Owner options
Explore your selling options
What's special
Truly magical property. 1830s farmhouse on 3.88 acres, with jaw-dropping views of Cayuga Lake. On the market for the first time in 40 years. Climb the long gravel driveway to your private enclave with fir floors, exposed timber framing, waterfall (artificial but lovely), inground pool, and legal accessory apartment to offset expense or accommodate guests. House is in need of updating, but the setting is incomparable. The home, including open front porch and primary suite, takes full advantage of the view. For those considering renovation, both municipal water and sewer are available on Cayuga Heights Road. Natural gas is not available. Located close to the intersection with East Shore Drive, and in the Village of Lansing, kids can attend Cayuga Heights Elementary. Ask your Realtor for the structural inspection report, survey, and detailed history of alterations and improvements. For those with vision and talent, this is the property for you.
Zillow last checked: 8 hours ago
Listing updated: August 01, 2025 at 12:52pm
Listed by:
Carol Bushberg 607-279-4530,
Warren Real Estate of Ithaca Inc. (Downtown)
Bought with:
Unrepresented Buyer
Ithaca Board Reciprocal/Non-member
Source: NYSAMLSs,MLS#: R1600632 Originating MLS: Ithaca Board of Realtors
Originating MLS: Ithaca Board of Realtors
Facts & features
Interior
Bedrooms & bathrooms
- Bedrooms: 4
- Bathrooms: 4
- Full bathrooms: 3
- 1/2 bathrooms: 1
- Main level bathrooms: 2
- Main level bedrooms: 1
Bedroom 1
- Level: Second
- Dimensions: 15.00 x 12.00
Bedroom 1
- Level: Second
- Dimensions: 15.00 x 12.00
Bedroom 2
- Level: Second
- Dimensions: 18.00 x 13.00
Bedroom 2
- Level: Second
- Dimensions: 18.00 x 13.00
Bedroom 3
- Level: Second
- Dimensions: 15.00 x 11.00
Bedroom 3
- Level: Second
- Dimensions: 15.00 x 11.00
Bedroom 4
- Level: Second
- Dimensions: 14.00 x 11.00
Bedroom 4
- Level: Second
- Dimensions: 14.00 x 11.00
Dining room
- Level: First
- Dimensions: 12.00 x 11.00
Dining room
- Level: First
- Dimensions: 12.00 x 11.00
Family room
- Level: First
- Dimensions: 15.00 x 18.00
Family room
- Level: First
- Dimensions: 15.00 x 18.00
Kitchen
- Level: First
- Dimensions: 12.00 x 12.00
Kitchen
- Level: First
- Dimensions: 12.00 x 12.00
Living room
- Level: First
- Dimensions: 19.00 x 18.00
Living room
- Level: First
- Dimensions: 19.00 x 18.00
Other
- Level: First
- Dimensions: 19.00 x 11.00
Other
- Level: Second
- Dimensions: 8.00 x 11.00
Other
- Level: First
- Dimensions: 19.00 x 11.00
Other
- Level: Second
- Dimensions: 8.00 x 11.00
Heating
- Electric, Oil, Wood, Forced Air
Cooling
- Wall Unit(s)
Appliances
- Included: Built-In Range, Built-In Oven, Double Oven, Dryer, Dishwasher, Electric Oven, Electric Range, Electric Water Heater, Gas Cooktop, Refrigerator, Washer, Water Purifier Owned, Water Softener Owned
- Laundry: Upper Level
Features
- Ceiling Fan(s), Cathedral Ceiling(s), Den, Separate/Formal Dining Room, Eat-in Kitchen, Separate/Formal Living Room, Country Kitchen, Other, See Remarks, Sliding Glass Door(s), Second Kitchen, Skylights, Natural Woodwork, Bedroom on Main Level, In-Law Floorplan, Bath in Primary Bedroom, Workshop
- Flooring: Carpet, Hardwood, Varies, Vinyl
- Doors: Sliding Doors
- Windows: Skylight(s), Storm Window(s), Thermal Windows
- Basement: Crawl Space,Exterior Entry,Partial,Walk-Up Access
- Number of fireplaces: 1
Interior area
- Total structure area: 2,739
- Total interior livable area: 2,739 sqft
Property
Parking
- Total spaces: 2
- Parking features: Attached, Electricity, Garage, Storage
- Attached garage spaces: 2
Accessibility
- Accessibility features: Accessible Bedroom
Features
- Levels: Two
- Stories: 2
- Patio & porch: Covered, Patio, Porch
- Exterior features: Fence, Gravel Driveway, Pool, Patio, Private Yard, See Remarks, Propane Tank - Leased
- Pool features: In Ground
- Fencing: Partial
- Has view: Yes
- View description: Slope View, Water
- Has water view: Yes
- Water view: Water
- Waterfront features: Lake
Lot
- Size: 3.88 Acres
- Dimensions: 145 x 1122
- Features: Irregular Lot, Residential Lot, Secluded, Wooded
Details
- Additional structures: Pool House
- Parcel number: 50320104300100010270000000
- Special conditions: Standard
Construction
Type & style
- Home type: SingleFamily
- Architectural style: Farmhouse,Historic/Antique
- Property subtype: Farm, Single Family Residence
Materials
- Foam Insulation, Frame, Wood Siding, Copper Plumbing, PEX Plumbing
- Foundation: Stone
- Roof: Asphalt,Membrane,Rubber,Shingle
Condition
- Resale
- Year built: 1830
Utilities & green energy
- Electric: Circuit Breakers
- Sewer: Septic Tank
- Water: Not Connected, Public, Well
- Utilities for property: Cable Available, Electricity Available, Electricity Connected, High Speed Internet Available, Sewer Available, Water Available
Community & neighborhood
Location
- Region: Ithaca
Other
Other facts
- Listing terms: Cash,Conventional,FHA,USDA Loan,VA Loan
Price history
| Date | Event | Price |
|---|---|---|
| 7/30/2025 | Sold | $560,000-13.8%$204/sqft |
Source: | ||
| 7/12/2025 | Pending sale | $649,900$237/sqft |
Source: | ||
| 5/13/2025 | Price change | $649,900-6.5%$237/sqft |
Source: | ||
| 4/21/2025 | Listed for sale | $695,000$254/sqft |
Source: | ||
Public tax history
| Year | Property taxes | Tax assessment |
|---|---|---|
| 2024 | -- | $475,000 +19.9% |
| 2023 | -- | $396,000 +10% |
| 2022 | -- | $360,000 +5.9% |
Find assessor info on the county website
Neighborhood: 14850
Nearby schools
GreatSchools rating
- 9/10Cayuga Heights ElementaryGrades: K-5Distance: 2.1 mi
- 6/10Dewitt Middle SchoolGrades: 6-8Distance: 2.2 mi
- 9/10Ithaca Senior High SchoolGrades: 9-12Distance: 2.6 mi
Schools provided by the listing agent
- Elementary: Cayuga Heights Elementary
- Middle: Boynton Middle
- High: Ithaca Senior High
- District: Ithaca
Source: NYSAMLSs. This data may not be complete. We recommend contacting the local school district to confirm school assignments for this home.


