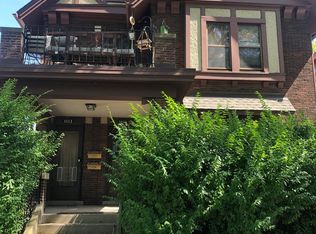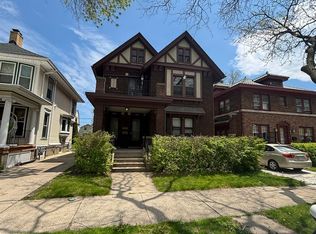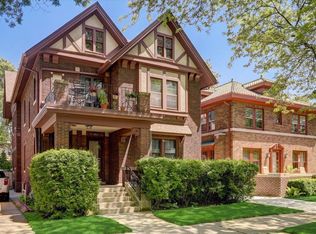Located on Established residential tree lined street and just blks from Lake Michigan , parks,marina and everything down town has to offer! This impeccably maintained brick Craftsman style home with tile roof boasts old world craftmanship with modern amenities throughout including: beautiful HW beamed ceilings and floors, leaded french doors, plaster crown moldings, 2 fireplaces, built-ins and butlers ptry . Excellent Flr/Plan with spacious rms bringing in natural light. Clean basement and 3rd floor walk up attic. All this + two 2 car garages, fully fenced dbl lot with parklike setting and brick patio offering additional entertaing space. Beautiful inside and out !~Property being sold as-is. seller will provide Home Inspec report on file to pre-approved serious buyers only after viewed
This property is off market, which means it's not currently listed for sale or rent on Zillow. This may be different from what's available on other websites or public sources.



