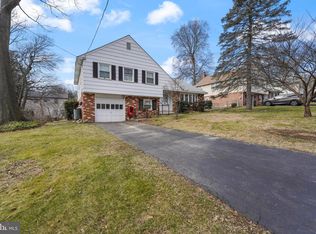Sold for $625,000
$625,000
1017 Crozer Ln, Springfield, PA 19064
5beds
2,854sqft
Single Family Residence
Built in 1965
8,276 Square Feet Lot
$638,200 Zestimate®
$219/sqft
$3,564 Estimated rent
Home value
$638,200
$574,000 - $708,000
$3,564/mo
Zestimate® history
Loading...
Owner options
Explore your selling options
What's special
Welcome to this spacious and beautifully maintained home offering comfort, character, and modern updates throughout. Step inside the inviting tile foyer and into the large living room filled with natural light from the picture window. The updated kitchen features granite countertops, stainless steel appliances, hardwood flooring, an eat-in area, and a striking decorative stone wall. The first-floor family room, complete with a cozy gas fireplace, opens to a composite deck—perfect for relaxing or entertaining. Upstairs, the master suite boasts a private bathroom, while two additional bedrooms and a hall bath complete the second level. A fourth bedroom occupies the third floor, large enough to double as a sitting area and enhanced with its own mini-split heating and cooling system. The ground level offers even more living space with a family room featuring a wood-burning fireplace, half bath, floating ceiling with LED lighting, and pocket doors leading to a fifth bedroom or private office. A convenient laundry room completes this level. Outside, enjoy a nicely sized yard with a shed and multiple seating areas designed for gatherings and outdoor fun. Please see the highlight sheet attached in the Document section of the listing for all of the improvements to this lovely property,
Zillow last checked: 8 hours ago
Listing updated: October 02, 2025 at 04:24am
Listed by:
Teresa Huddell 610-209-7215,
RE/MAX Hometown Realtors
Bought with:
Bill Kwasniewski, RS319238
Century 21 Advantage Gold-South Philadelphia
Source: Bright MLS,MLS#: PADE2098340
Facts & features
Interior
Bedrooms & bathrooms
- Bedrooms: 5
- Bathrooms: 3
- Full bathrooms: 2
- 1/2 bathrooms: 1
Primary bedroom
- Level: Upper
Bedroom 2
- Level: Upper
Bedroom 3
- Level: Upper
Bedroom 5
- Level: Lower
- Area: 225 Square Feet
- Dimensions: 15 x 15
Bedroom 5
- Level: Upper
Primary bathroom
- Level: Upper
Dining room
- Level: Main
Family room
- Level: Main
Family room
- Level: Lower
Kitchen
- Level: Main
Living room
- Level: Main
Heating
- Hot Water, Natural Gas
Cooling
- Central Air, Electric
Appliances
- Included: Gas Water Heater
Features
- Has basement: No
- Number of fireplaces: 1
Interior area
- Total structure area: 2,854
- Total interior livable area: 2,854 sqft
- Finished area above ground: 2,854
- Finished area below ground: 0
Property
Parking
- Parking features: Driveway, On Street
- Has uncovered spaces: Yes
Accessibility
- Accessibility features: None
Features
- Levels: Multi/Split,Four
- Stories: 4
- Pool features: None
Lot
- Size: 8,276 sqft
- Dimensions: 75.00 x 113.00
Details
- Additional structures: Above Grade, Below Grade
- Parcel number: 42000150304
- Zoning: RESIDENTIAL
- Special conditions: Standard
Construction
Type & style
- Home type: SingleFamily
- Property subtype: Single Family Residence
Materials
- Frame, Masonry
- Foundation: Brick/Mortar
Condition
- New construction: No
- Year built: 1965
Utilities & green energy
- Sewer: Public Sewer
- Water: Public
Community & neighborhood
Location
- Region: Springfield
- Subdivision: Springfield
- Municipality: SPRINGFIELD TWP
Other
Other facts
- Listing agreement: Exclusive Right To Sell
- Ownership: Fee Simple
Price history
| Date | Event | Price |
|---|---|---|
| 9/26/2025 | Sold | $625,000$219/sqft |
Source: | ||
| 8/26/2025 | Contingent | $625,000$219/sqft |
Source: | ||
| 8/20/2025 | Listed for sale | $625,000+92.3%$219/sqft |
Source: | ||
| 1/1/2015 | Sold | $325,000$114/sqft |
Source: | ||
| 8/31/2007 | Sold | $325,000+109.7%$114/sqft |
Source: Public Record Report a problem | ||
Public tax history
| Year | Property taxes | Tax assessment |
|---|---|---|
| 2025 | $9,338 +4.4% | $318,300 |
| 2024 | $8,946 +3.9% | $318,300 |
| 2023 | $8,615 +2.2% | $318,300 |
Find assessor info on the county website
Neighborhood: 19064
Nearby schools
GreatSchools rating
- 7/10Scenic Hills El SchoolGrades: 2-5Distance: 1.5 mi
- 6/10Richardson Middle SchoolGrades: 6-8Distance: 1.5 mi
- 10/10Springfield High SchoolGrades: 9-12Distance: 1.3 mi
Schools provided by the listing agent
- District: Springfield
Source: Bright MLS. This data may not be complete. We recommend contacting the local school district to confirm school assignments for this home.
Get a cash offer in 3 minutes
Find out how much your home could sell for in as little as 3 minutes with a no-obligation cash offer.
Estimated market value$638,200
Get a cash offer in 3 minutes
Find out how much your home could sell for in as little as 3 minutes with a no-obligation cash offer.
Estimated market value
$638,200
