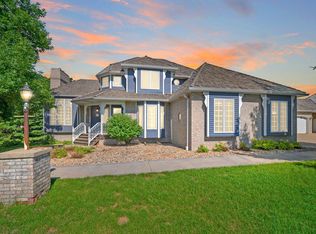Sold for $615,000
$615,000
1017 Deerfield Rd, Vermillion, SD 57069
5beds
4,037sqft
Single Family Residence
Built in 1991
1.5 Acres Lot
$628,200 Zestimate®
$152/sqft
$2,886 Estimated rent
Home value
$628,200
Estimated sales range
Not available
$2,886/mo
Zestimate® history
Loading...
Owner options
Explore your selling options
What's special
Welcome home to your new move in ready home located on 1.5 acres, just a half mile north of Vermillion in a quiet mature development. Main floor has unique character and flow throughout entry, living, dinning and kitchen. 3 bedrooms on main floor includes roomy master, walk-in closet and beautiful master bath with Jacuzzi tub, walk-in title shower, laundry option upstairs and down. Downstairs features wet bar, full bathroom, 2 large bedrooms with walk-in closets, large storage room, and laundry room all in the walk out basement to partially fenced in backyard, nature oasis. Owner is licensed South Dakota real estate agent.
Zillow last checked: 8 hours ago
Listing updated: March 24, 2025 at 07:48am
Listed by:
Jana E Mart,
Dakota Realty & Property Mgmt
Bought with:
Michelle Maloney
Source: Realtor Association of the Sioux Empire,MLS#: 22405962
Facts & features
Interior
Bedrooms & bathrooms
- Bedrooms: 5
- Bathrooms: 3
- Full bathrooms: 3
- Main level bedrooms: 3
Primary bedroom
- Level: Main
- Area: 340
- Dimensions: 20 x 17
Bedroom 2
- Level: Main
- Area: 121
- Dimensions: 11 x 11
Bedroom 3
- Level: Main
- Area: 168
- Dimensions: 12 x 14
Bedroom 4
- Level: Basement
- Area: 168
- Dimensions: 12 x 14
Bedroom 5
- Level: Basement
- Area: 180
- Dimensions: 12 x 15
Dining room
- Level: Main
- Area: 187
- Dimensions: 17 x 11
Family room
- Area: 255
- Dimensions: 17 x 15
Kitchen
- Level: Main
- Area: 352
- Dimensions: 22 x 16
Living room
- Level: Main
- Area: 240
- Dimensions: 16 x 15
Heating
- Natural Gas
Cooling
- Central Air
Appliances
- Included: Dishwasher, Disposal, Dryer, Range, Microwave, Refrigerator, Stove Hood, Washer
Features
- 3+ Bedrooms Same Level, Formal Dining Rm, Master Downstairs, Main Floor Laundry, Master Bath, Tray Ceiling(s), Vaulted Ceiling(s), Wet Bar
- Flooring: Carpet, Tile, Wood
- Basement: Full
- Number of fireplaces: 1
- Fireplace features: Electric
Interior area
- Total interior livable area: 4,037 sqft
- Finished area above ground: 2,137
- Finished area below ground: 1,900
Property
Parking
- Total spaces: 3
- Parking features: Concrete
- Garage spaces: 3
Features
- Patio & porch: Deck
- Fencing: Chain Link,Partial,Privacy
Lot
- Size: 1.50 Acres
Details
- Parcel number: 113000000004000
Construction
Type & style
- Home type: SingleFamily
- Architectural style: Ranch
- Property subtype: Single Family Residence
Materials
- Hard Board, Brick
- Roof: Composition
Condition
- Year built: 1991
Utilities & green energy
- Sewer: Septic Tank
- Water: Rural Water
Community & neighborhood
Location
- Region: Vermillion
- Subdivision: No Subdivision
Other
Other facts
- Listing terms: Conventional
Price history
| Date | Event | Price |
|---|---|---|
| 1/31/2025 | Sold | $615,000-2.4%$152/sqft |
Source: | ||
| 9/17/2024 | Price change | $629,900-3.1%$156/sqft |
Source: | ||
| 8/14/2024 | Listed for sale | $649,900$161/sqft |
Source: | ||
Public tax history
| Year | Property taxes | Tax assessment |
|---|---|---|
| 2025 | $6,737 +1.3% | $528,333 +17.3% |
| 2024 | $6,648 +12.6% | $450,367 +15.1% |
| 2023 | $5,902 +56.2% | $391,311 +10% |
Find assessor info on the county website
Neighborhood: 57069
Nearby schools
GreatSchools rating
- NAAustin Elementary - 03Grades: PK-1Distance: 1.3 mi
- 8/10Vermillion Middle School - 02Grades: 6-8Distance: 1.1 mi
- 3/10Vermillion High School - 01Grades: 9-12Distance: 2.2 mi
Schools provided by the listing agent
- Elementary: Vermillion Elem School - Vermillion 13-1
- Middle: Vermillion MS
- High: Vermillion HS
- District: Vermillion
Source: Realtor Association of the Sioux Empire. This data may not be complete. We recommend contacting the local school district to confirm school assignments for this home.
Get pre-qualified for a loan
At Zillow Home Loans, we can pre-qualify you in as little as 5 minutes with no impact to your credit score.An equal housing lender. NMLS #10287.
