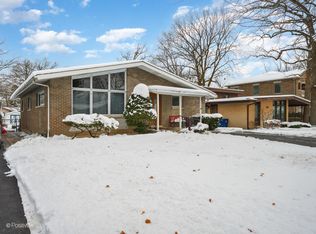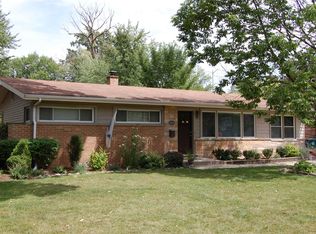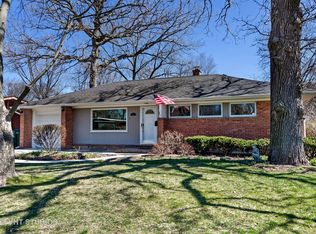Closed
$455,000
1017 Dell Rd, Northbrook, IL 60062
3beds
--sqft
Single Family Residence
Built in 1956
7,864 Square Feet Lot
$501,100 Zestimate®
$--/sqft
$3,034 Estimated rent
Home value
$501,100
$476,000 - $526,000
$3,034/mo
Zestimate® history
Loading...
Owner options
Explore your selling options
What's special
Beautifully renovated, modern, neutral open concept ranch with cathedral ceiling in living room and kitchen. Hardwood floors on main level, crown molding, wood burning fireplace with build in shelving. All new windows, doors, plumbing, electrical, and A/C, roof less then 10 years old. Entertaining kitchen with white shakers cabinets, quartz back-splash and counter-tops with waterfall breakfast bar, all stainless appliances. Plenty of recess lighting. Newly finish basement with build in buffet and beverage fridge. Fully fenced backyard with new cedar deck for summer enjoyment. Brand new driveway.
Zillow last checked: 8 hours ago
Listing updated: October 18, 2023 at 08:52am
Listing courtesy of:
Iwona Karon 773-625-1121,
Hometown Real Estate Group LLC
Bought with:
Elina Margolina
Coldwell Banker Realty
Source: MRED as distributed by MLS GRID,MLS#: 11870650
Facts & features
Interior
Bedrooms & bathrooms
- Bedrooms: 3
- Bathrooms: 2
- Full bathrooms: 2
Primary bedroom
- Features: Flooring (Hardwood), Bathroom (Full)
- Level: Main
- Area: 132 Square Feet
- Dimensions: 11X12
Bedroom 2
- Features: Flooring (Hardwood)
- Level: Main
- Area: 110 Square Feet
- Dimensions: 10X11
Bedroom 3
- Features: Flooring (Hardwood)
- Level: Main
- Area: 100 Square Feet
- Dimensions: 10X10
Dining room
- Features: Flooring (Hardwood)
- Level: Main
- Dimensions: COMBO
Exercise room
- Features: Flooring (Carpet)
- Level: Basement
- Area: 144 Square Feet
- Dimensions: 8X18
Kitchen
- Features: Kitchen (Eating Area-Breakfast Bar), Flooring (Hardwood)
- Level: Main
- Area: 136 Square Feet
- Dimensions: 8X17
Living room
- Features: Flooring (Hardwood)
- Level: Main
- Area: 304 Square Feet
- Dimensions: 16X19
Recreation room
- Features: Flooring (Carpet)
- Level: Basement
- Area: 360 Square Feet
- Dimensions: 18X20
Sitting room
- Features: Flooring (Vinyl)
- Level: Main
- Area: 190 Square Feet
- Dimensions: 10X19
Heating
- Natural Gas
Cooling
- Central Air
Appliances
- Included: Range, Microwave, Dishwasher, Refrigerator, Disposal, Stainless Steel Appliance(s), Wine Refrigerator
- Laundry: Gas Dryer Hookup
Features
- Cathedral Ceiling(s), 1st Floor Bedroom, 1st Floor Full Bath, Built-in Features, Open Floorplan
- Flooring: Hardwood
- Windows: Screens
- Basement: Finished,Storage Space,Full
- Attic: Unfinished
- Number of fireplaces: 1
- Fireplace features: Wood Burning, Gas Starter, Living Room
Interior area
- Total structure area: 0
Property
Parking
- Total spaces: 3
- Parking features: Asphalt, Driveway, On Site, Owned
- Has uncovered spaces: Yes
Accessibility
- Accessibility features: No Disability Access
Features
- Stories: 1
- Patio & porch: Deck
- Fencing: Fenced
Lot
- Size: 7,864 sqft
Details
- Parcel number: 04112170060000
- Special conditions: None
- Other equipment: Sump Pump
Construction
Type & style
- Home type: SingleFamily
- Architectural style: Ranch
- Property subtype: Single Family Residence
Materials
- Brick, Wood Siding
- Foundation: Concrete Perimeter
- Roof: Asphalt
Condition
- New construction: No
- Year built: 1956
- Major remodel year: 2023
Utilities & green energy
- Electric: Circuit Breakers
- Sewer: Public Sewer
- Water: Lake Michigan
Community & neighborhood
Security
- Security features: Carbon Monoxide Detector(s)
Community
- Community features: Curbs, Sidewalks, Street Lights, Street Paved
Location
- Region: Northbrook
Other
Other facts
- Listing terms: Conventional
- Ownership: Fee Simple
Price history
| Date | Event | Price |
|---|---|---|
| 7/18/2025 | Listing removed | $499,900 |
Source: | ||
| 7/15/2025 | Contingent | $499,900 |
Source: | ||
| 7/10/2025 | Listed for sale | $499,900+9.9% |
Source: | ||
| 10/16/2023 | Sold | $455,000-3.2% |
Source: | ||
| 9/23/2023 | Contingent | $469,900 |
Source: | ||
Public tax history
| Year | Property taxes | Tax assessment |
|---|---|---|
| 2023 | $7,539 +3.1% | $32,999 |
| 2022 | $7,312 -12.6% | $32,999 -1.4% |
| 2021 | $8,364 +12.5% | $33,481 |
Find assessor info on the county website
Neighborhood: 60062
Nearby schools
GreatSchools rating
- 9/10Meadowbrook Elementary SchoolGrades: K-5Distance: 1.4 mi
- 9/10Northbrook Junior High SchoolGrades: 6-8Distance: 1.3 mi
- 10/10Glenbrook North High SchoolGrades: 9-12Distance: 2.6 mi
Schools provided by the listing agent
- Elementary: Meadowbrook Elementary School
- Middle: Northbrook Junior High School
- High: Glenbrook North High School
- District: 28
Source: MRED as distributed by MLS GRID. This data may not be complete. We recommend contacting the local school district to confirm school assignments for this home.
Get a cash offer in 3 minutes
Find out how much your home could sell for in as little as 3 minutes with a no-obligation cash offer.
Estimated market value$501,100
Get a cash offer in 3 minutes
Find out how much your home could sell for in as little as 3 minutes with a no-obligation cash offer.
Estimated market value
$501,100


