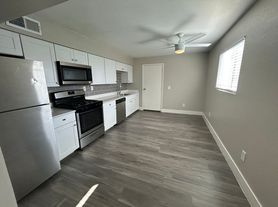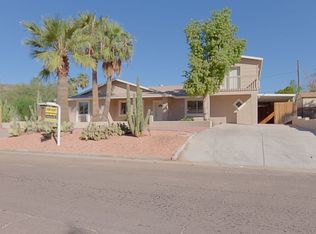Phoenix, AZ - Single Family Home - $2,899.00
COMING SOON 03/1! LUXURY IN UPTOWN/CENTRAL CORRIDOR! Amazingly remodeled single-level 4-bedroom, 2-bathroom Phoenix home. This home sits on a nearly quarter-acre lot in the desirable central corridor Phoenix neighborhood of Marlen Grove! The upgraded interior includes vaulted beamed ceilings, modern light fixtures, and neutral paint. Open kitchen complete with white cabinetry, stainless steel appliances, beautiful backsplash, granite counter-tops, & massive center island. Gorgeous master bedroom has a sitting room, elegant full bath with dual sinks, soaker tub, step-in shower, & walk-in closet. Huge laundry room with tons of storage & sink! Large backyard with RV gate, large grass area, separate rock area, and patio.
Pets: Subject for approval
All HomeQwik residents are enrolled in the Resident Benefits Package (RBP) for $79 a month which includes online rent payment and portal access, HVAC air filter delivery, 24/7 emergency maintenance support, the minimum required renters liability insurance, credit building to help boost your credit score with timely rent payments, $1M Identity Protection, utility concierge service making utility connection a breeze during your move-in, our best-in-class resident rewards program, and much more! More details upon application
APPLY TODAY
As soon as we receive this one, we will send you the code via text message. Please do not forget to put the property address on the subject line, the phone number we can send the code to, and the date of your desired visit.
House for rent
$2,899/mo
Fees may apply
1017 E Bethany Home Rd, Phoenix, AZ 85014
4beds
2,082sqft
Price may not include required fees and charges. Learn more|
Single family residence
Available now
Cats, dogs OK
Air conditioner, ceiling fan
In unit laundry
2 Parking spaces parking
What's special
Modern light fixturesOpen kitchenRv gateLarge backyardNeutral paintLarge grass areaMassive center island
- 18 days |
- -- |
- -- |
Zillow last checked: 9 hours ago
Listing updated: February 19, 2026 at 11:23pm
Travel times
Looking to buy when your lease ends?
Consider a first-time homebuyer savings account designed to grow your down payment with up to a 6% match & a competitive APY.
Facts & features
Interior
Bedrooms & bathrooms
- Bedrooms: 4
- Bathrooms: 2
- Full bathrooms: 2
Cooling
- Air Conditioner, Ceiling Fan
Appliances
- Included: Dishwasher, Dryer, Microwave, Refrigerator, Washer
- Laundry: In Unit
Features
- Ceiling Fan(s), Walk In Closet
- Flooring: Carpet
- Windows: Window Coverings
Interior area
- Total interior livable area: 2,082 sqft
Property
Parking
- Total spaces: 2
- Details: Contact manager
Features
- Patio & porch: Patio
- Exterior features: 10 Foot Ceilings, All Appliances Included, Backyard Landscape, Cabinets, Corian Countertops, Data Ready, Fully Landscaped, Large Lot, Outdoor Irrigation, Section 8 OK, Smoke Free, Stainless Steel Appl., Upgraded Cabinets, Walk In Closet
Details
- Parcel number: 16205058
Construction
Type & style
- Home type: SingleFamily
- Property subtype: Single Family Residence
Condition
- Year built: 1950
Utilities & green energy
- Utilities for property: Cable Available
Community & HOA
Community
- Features: Smoke Free
Location
- Region: Phoenix
Financial & listing details
- Lease term: Contact For Details
Price history
| Date | Event | Price |
|---|---|---|
| 2/3/2026 | Listed for rent | $2,899$1/sqft |
Source: Zillow Rentals Report a problem | ||
| 8/18/2025 | Listing removed | $2,899$1/sqft |
Source: Zillow Rentals Report a problem | ||
| 8/13/2025 | Price change | $2,899-3.3%$1/sqft |
Source: Zillow Rentals Report a problem | ||
| 7/15/2025 | Price change | $2,999-3.2%$1/sqft |
Source: Zillow Rentals Report a problem | ||
| 7/12/2025 | Listed for rent | $3,099$1/sqft |
Source: Zillow Rentals Report a problem | ||
Neighborhood: Camelback East
Nearby schools
GreatSchools rating
- 8/10Madison Rose Lane SchoolGrades: PK-4Distance: 0.3 mi
- 5/10Madison #1 Elementary SchoolGrades: 5-8Distance: 0.9 mi
- 2/10North High SchoolGrades: 9-12Distance: 3 mi

