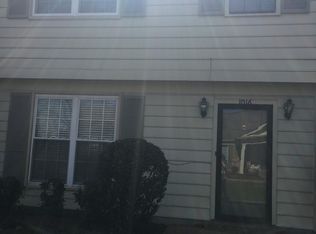Closed
$453,000
1017 General George Patton Rd, Nashville, TN 37221
3beds
1,912sqft
Condominium, Residential
Built in 1982
-- sqft lot
$434,000 Zestimate®
$237/sqft
$2,452 Estimated rent
Home value
$434,000
$412,000 - $456,000
$2,452/mo
Zestimate® history
Loading...
Owner options
Explore your selling options
What's special
Are you looking for the "best" condo floor-plan in the ideal location? This River Plantation condo in the Bellevue area of Nashville has 3 BRs, 2 Baths, Living Room, & Den all on the 1st floor. Upstairs you can find a useful Bonus Room & walk-in attic storage space. The condo features granite counters (kitchen/bathrooms), new kitchen backsplash, SS appliances, Maytag W/D (stays), gas fireplace, LVP/tile/& newer carpet flooring, vaulted ceilings, tiled showers, formal dining & eat-in dining areas, new sink fixtures, owners suite WIC, private back patio, 2 car covered parking, & outdoor storage. It is minutes from One Bellevue shopping/restaurants, 10 mins to West Nash, 20 mins to Vandy area, 20 mins to Brentwood, 20 mins to downtown Nash, & 25 mins BNA. Simplify your life & make this yours!
Zillow last checked: 8 hours ago
Listing updated: October 06, 2023 at 01:00pm
Listing Provided by:
Melissa R. Williams 615-788-0828,
ATLAS GLOBAL REAL ESTATE
Bought with:
Angelia B. Young, 267010
Compass
Source: RealTracs MLS as distributed by MLS GRID,MLS#: 2558887
Facts & features
Interior
Bedrooms & bathrooms
- Bedrooms: 3
- Bathrooms: 2
- Full bathrooms: 2
- Main level bedrooms: 3
Bedroom 1
- Area: 182 Square Feet
- Dimensions: 14x13
Bedroom 2
- Area: 130 Square Feet
- Dimensions: 13x10
Bedroom 3
- Features: Extra Large Closet
- Level: Extra Large Closet
- Area: 132 Square Feet
- Dimensions: 12x11
Bonus room
- Features: Second Floor
- Level: Second Floor
- Area: 182 Square Feet
- Dimensions: 14x13
Den
- Features: Separate
- Level: Separate
- Area: 195 Square Feet
- Dimensions: 15x13
Dining room
- Features: Combination
- Level: Combination
- Area: 120 Square Feet
- Dimensions: 12x10
Kitchen
- Features: Eat-in Kitchen
- Level: Eat-in Kitchen
Living room
- Area: 210 Square Feet
- Dimensions: 15x14
Heating
- Central
Cooling
- Central Air
Appliances
- Included: Dishwasher, Disposal, Freezer, Ice Maker, Microwave, Refrigerator, Electric Oven, Electric Range
- Laundry: Utility Connection
Features
- Ceiling Fan(s), Extra Closets, Storage, Walk-In Closet(s), Primary Bedroom Main Floor, High Speed Internet
- Flooring: Carpet, Wood, Tile
- Basement: Other
- Number of fireplaces: 1
- Fireplace features: Den, Gas
Interior area
- Total structure area: 1,912
- Total interior livable area: 1,912 sqft
- Finished area above ground: 1,912
Property
Parking
- Total spaces: 2
- Parking features: Private, Parking Lot
- Carport spaces: 2
Features
- Levels: Two
- Stories: 2
- Patio & porch: Patio, Porch
- Pool features: Association
- Fencing: Back Yard
Lot
- Size: 1,742 sqft
- Features: Level
Details
- Parcel number: 142090D10800CO
- Special conditions: Standard
Construction
Type & style
- Home type: Condo
- Architectural style: Colonial
- Property subtype: Condominium, Residential
- Attached to another structure: Yes
Materials
- Brick
- Roof: Shingle
Condition
- New construction: No
- Year built: 1982
Utilities & green energy
- Sewer: Public Sewer
- Water: Public
- Utilities for property: Water Available, Cable Connected
Community & neighborhood
Location
- Region: Nashville
- Subdivision: River Plantation
HOA & financial
HOA
- Has HOA: Yes
- HOA fee: $235 monthly
- Amenities included: Clubhouse, Pool
- Services included: Maintenance Grounds, Recreation Facilities
Price history
| Date | Event | Price |
|---|---|---|
| 10/6/2023 | Sold | $453,000-1.5%$237/sqft |
Source: | ||
| 9/3/2023 | Contingent | $459,900$241/sqft |
Source: | ||
| 8/23/2023 | Price change | $459,900-1.1%$241/sqft |
Source: | ||
| 8/12/2023 | Listed for sale | $465,000+6.7%$243/sqft |
Source: | ||
| 4/11/2022 | Sold | $436,000+2.6%$228/sqft |
Source: | ||
Public tax history
| Year | Property taxes | Tax assessment |
|---|---|---|
| 2025 | -- | $116,425 +68.6% |
| 2024 | $2,018 | $69,050 |
| 2023 | $2,018 | $69,050 |
Find assessor info on the county website
Neighborhood: River Plantation
Nearby schools
GreatSchools rating
- 6/10Bellevue Middle SchoolGrades: 5-8Distance: 0.9 mi
- 7/10Harpeth Valley Elementary SchoolGrades: PK-4Distance: 1.6 mi
Schools provided by the listing agent
- Elementary: Harpeth Valley Elementary
- Middle: Bellevue Middle
- High: James Lawson High School
Source: RealTracs MLS as distributed by MLS GRID. This data may not be complete. We recommend contacting the local school district to confirm school assignments for this home.
Get a cash offer in 3 minutes
Find out how much your home could sell for in as little as 3 minutes with a no-obligation cash offer.
Estimated market value$434,000
Get a cash offer in 3 minutes
Find out how much your home could sell for in as little as 3 minutes with a no-obligation cash offer.
Estimated market value
$434,000
