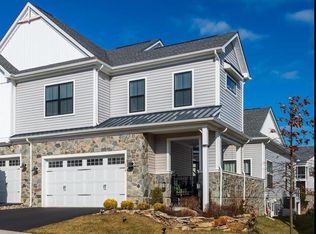Sold for $761,716
$761,716
1017 Halter Rd #216, Downingtown, PA 19335
3beds
2,704sqft
Single Family Residence
Built in 2024
-- sqft lot
$774,700 Zestimate®
$282/sqft
$3,525 Estimated rent
Home value
$774,700
$728,000 - $829,000
$3,525/mo
Zestimate® history
Loading...
Owner options
Explore your selling options
What's special
DON'T MISS OUT ON THE FINAL OPPORTUNITIES! If you are looking for a new home in Preserve at Marsh Creek and would like to be moved-in by the Spring, this Henley Quick Move-In home is waiting for you! This Henley home design has 3 bedrooms, 2.5 bathrooms, and boasts stunning views of the area, especially from the screened porch. The second-floor features 2 bedrooms and a full bath, which are perfect for visitors or convenient flex space. Additional features include a full unfinished basement with provisions for a future powder room, a paver grill pad, a lawn irrigation system, open stairwell to the basement, gourmet kitchen, a 2-car garage, and transom windows in the great room. There’s still time to personalize this home with your own interior selections. Purchase today and move into your dream home Spring 2025. Photos not actual home. Tour a furnished model home of this same layout to compare. Model homes and sales center open daily 10:00 to 5:00.The Preserve at Marsh Creek - Heritage Collection by McKee Builders, designed specifically for the Active Adult lifestyle 55+, offers a brand-new-state-of-the-art clubhouse with great room, kitchen, fitness, outdoor pool, tennis & pickleball courts! Any promotional discounts or incentives are only eligible with use of preferred lender or cash purchase.
Zillow last checked: 8 hours ago
Listing updated: October 31, 2025 at 12:59pm
Listed by:
Brett Taylor 610-357-8844,
McKee Group Realty, LLC,
Co-Listing Agent: Lisa M Chlebek 610-357-8844,
McKee Group Realty, LLC
Bought with:
Catherine Evans, RS359719
Keller Williams Realty Group
Source: Bright MLS,MLS#: PACT2074422
Facts & features
Interior
Bedrooms & bathrooms
- Bedrooms: 3
- Bathrooms: 3
- Full bathrooms: 2
- 1/2 bathrooms: 1
- Main level bathrooms: 2
- Main level bedrooms: 1
Primary bedroom
- Features: Walk-In Closet(s)
- Level: Main
- Area: 210 Square Feet
- Dimensions: 15 x 14
Bedroom 2
- Features: Walk-In Closet(s)
- Level: Upper
- Area: 154 Square Feet
- Dimensions: 14 x 11
Bedroom 3
- Level: Upper
- Area: 117 Square Feet
- Dimensions: 13 x 9
Primary bathroom
- Level: Main
Dining room
- Level: Main
- Area: 168 Square Feet
- Dimensions: 14 x 12
Foyer
- Level: Main
Other
- Level: Upper
Great room
- Level: Main
- Area: 288 Square Feet
- Dimensions: 18 x 16
Half bath
- Level: Main
Kitchen
- Level: Main
- Area: 168 Square Feet
- Dimensions: 14 x 12
Laundry
- Level: Main
Loft
- Level: Upper
- Area: 496 Square Feet
- Dimensions: 16 x 31
Heating
- ENERGY STAR Qualified Equipment, Natural Gas
Cooling
- Central Air, Electric
Appliances
- Included: Gas Water Heater
- Laundry: Main Level, Laundry Room
Features
- Basement: Concrete
- Has fireplace: No
Interior area
- Total structure area: 2,704
- Total interior livable area: 2,704 sqft
- Finished area above ground: 2,704
Property
Parking
- Total spaces: 4
- Parking features: Garage Faces Front, Attached, Driveway
- Attached garage spaces: 2
- Uncovered spaces: 2
Accessibility
- Accessibility features: None
Features
- Levels: Two
- Stories: 2
- Exterior features: Lawn Sprinkler, Street Lights, Sidewalks
- Pool features: Community
Details
- Additional structures: Above Grade
- Parcel number: NO TAX RECORD
- Zoning: RESIDENTIAL
- Special conditions: Standard
Construction
Type & style
- Home type: SingleFamily
- Architectural style: Villa
- Property subtype: Single Family Residence
- Attached to another structure: Yes
Materials
- Concrete, Frame, Vinyl Siding, Stone
- Foundation: Concrete Perimeter
- Roof: Architectural Shingle
Condition
- New construction: Yes
- Year built: 2024
Details
- Builder model: Henley
- Builder name: McKee Builders
Utilities & green energy
- Electric: 200+ Amp Service
- Sewer: Public Septic
- Water: Public
Community & neighborhood
Senior living
- Senior community: Yes
Location
- Region: Downingtown
- Subdivision: Preserve At Marsh Creek - Heritage Collection
- Municipality: UPPER UWCHLAN TWP
HOA & financial
HOA
- Has HOA: Yes
- HOA fee: $245 monthly
- Amenities included: Clubhouse, Elevator(s), Fitness Center, Jogging Path, Pool
- Services included: Common Area Maintenance, Lawn Care Front, Lawn Care Rear, Lawn Care Side, Maintenance Grounds, Pool(s), Recreation Facility, Road Maintenance, Snow Removal
Other
Other facts
- Listing agreement: Exclusive Right To Sell
- Listing terms: Cash,Conventional
- Ownership: Fee Simple
Price history
| Date | Event | Price |
|---|---|---|
| 4/16/2025 | Sold | $761,716+12.4%$282/sqft |
Source: | ||
| 10/12/2024 | Pending sale | $677,762$251/sqft |
Source: | ||
| 9/18/2024 | Listed for sale | $677,762$251/sqft |
Source: | ||
Public tax history
Tax history is unavailable.
Neighborhood: 19335
Nearby schools
GreatSchools rating
- 5/10Marsh Creek Sixth Grade CenterGrades: 6Distance: 2.1 mi
- 9/10Downingtown High School East CampusGrades: 9-12Distance: 4.1 mi
- 6/10Lionville Middle SchoolGrades: 7-8Distance: 3.7 mi
Schools provided by the listing agent
- District: Downingtown Area
Source: Bright MLS. This data may not be complete. We recommend contacting the local school district to confirm school assignments for this home.
Get a cash offer in 3 minutes
Find out how much your home could sell for in as little as 3 minutes with a no-obligation cash offer.
Estimated market value$774,700
Get a cash offer in 3 minutes
Find out how much your home could sell for in as little as 3 minutes with a no-obligation cash offer.
Estimated market value
$774,700
