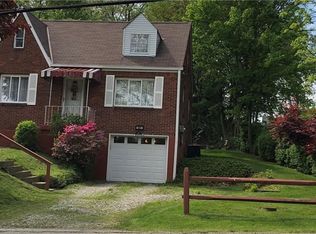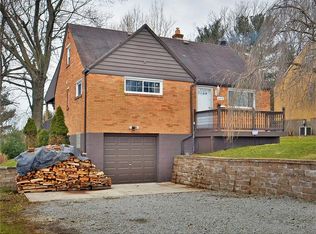Sold for $185,000
$185,000
1017 Hamil Rd, Verona, PA 15147
2beds
1,125sqft
Single Family Residence
Built in 1953
10,423.91 Square Feet Lot
$198,400 Zestimate®
$164/sqft
$1,628 Estimated rent
Home value
$198,400
$188,000 - $210,000
$1,628/mo
Zestimate® history
Loading...
Owner options
Explore your selling options
What's special
Welcome to 1017 Hamil Road, a recently renovated gem in convenient Verona. This fresh all-brick cape cod with a main bedroom and full bath offers first-floor living convenience. The new white shaker-style kitchen seamlessly connects to a covered back porch, where you can enjoy summer dinners overlooking the large backyard. Inside, revel in the appeal of new flooring, white trim, and painted walls, complemented by new windows. The upstairs is one large room that could be divided into spaces for bedrooms, an office, a workout space, or an upstairs family room. The finished basement includes a new half bathroom and a laundry room with a high-efficiency washer and dryer. If you are looking for a home where all you need to do is bring your furniture and move right in, then this is the house for you.
Zillow last checked: 8 hours ago
Listing updated: February 03, 2024 at 03:39am
Listed by:
Christa Ross 412-924-1085,
RE/MAX SELECT REALTY
Bought with:
Suzanne Spears, RS349942
Realty One Group Horizon
Source: WPMLS,MLS#: 1634785 Originating MLS: West Penn Multi-List
Originating MLS: West Penn Multi-List
Facts & features
Interior
Bedrooms & bathrooms
- Bedrooms: 2
- Bathrooms: 2
- Full bathrooms: 1
- 1/2 bathrooms: 1
Primary bedroom
- Level: Main
- Dimensions: 11x11
Bedroom 2
- Level: Upper
- Dimensions: 29x15
Dining room
- Level: Main
- Dimensions: 11x10
Family room
- Level: Lower
- Dimensions: 11x18
Kitchen
- Level: Main
- Dimensions: 11x10
Laundry
- Level: Lower
- Dimensions: 14x18
Living room
- Level: Main
- Dimensions: 18x11
Heating
- Forced Air, Gas
Appliances
- Included: Some Gas Appliances, Dryer, Dishwasher, Microwave, Refrigerator, Stove, Washer
Features
- Flooring: Other, Tile
- Basement: Finished,Walk-Out Access
Interior area
- Total structure area: 1,125
- Total interior livable area: 1,125 sqft
Property
Parking
- Total spaces: 1
- Parking features: Built In
- Has attached garage: Yes
Features
- Levels: One and One Half
- Stories: 1
- Pool features: None
Lot
- Size: 10,423 sqft
- Dimensions: 0.2393
Details
- Parcel number: 0535A00355000000
Construction
Type & style
- Home type: SingleFamily
- Architectural style: Cape Cod
- Property subtype: Single Family Residence
Materials
- Brick
- Roof: Asphalt
Condition
- Resale
- Year built: 1953
Details
- Warranty included: Yes
Utilities & green energy
- Sewer: Public Sewer
- Water: Public
Community & neighborhood
Location
- Region: Verona
- Subdivision: Valemont Heights
Price history
| Date | Event | Price |
|---|---|---|
| 2/2/2024 | Sold | $185,000$164/sqft |
Source: | ||
| 1/6/2024 | Contingent | $185,000$164/sqft |
Source: | ||
| 12/8/2023 | Listed for sale | $185,000+131.3%$164/sqft |
Source: | ||
| 7/18/2023 | Sold | $80,000+23.1%$71/sqft |
Source: Public Record Report a problem | ||
| 6/19/2015 | Sold | $65,000$58/sqft |
Source: | ||
Public tax history
| Year | Property taxes | Tax assessment |
|---|---|---|
| 2025 | $2,731 +7.4% | $60,900 |
| 2024 | $2,544 +783.1% | $60,900 |
| 2023 | $288 | $60,900 |
Find assessor info on the county website
Neighborhood: 15147
Nearby schools
GreatSchools rating
- 5/10Penn Hills Elementary SchoolGrades: K-5Distance: 3.6 mi
- 6/10Linton Middle SchoolGrades: 6-8Distance: 1.4 mi
- 4/10Penn Hills Senior High SchoolGrades: 9-12Distance: 2.4 mi
Schools provided by the listing agent
- District: Penn Hills
Source: WPMLS. This data may not be complete. We recommend contacting the local school district to confirm school assignments for this home.

Get pre-qualified for a loan
At Zillow Home Loans, we can pre-qualify you in as little as 5 minutes with no impact to your credit score.An equal housing lender. NMLS #10287.

