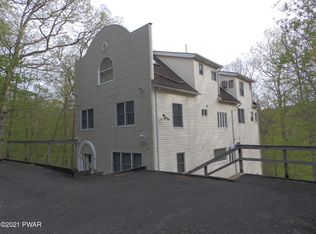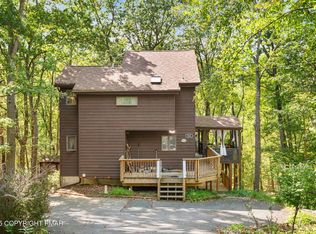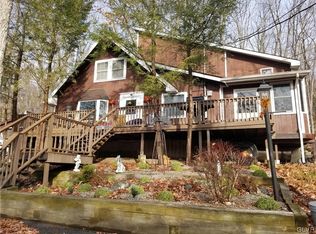Sold for $135,000
$135,000
1017 Hampstead Rd, Bushkill, PA 18324
3beds
1,373sqft
Single Family Residence
Built in ----
-- sqft lot
$258,800 Zestimate®
$98/sqft
$2,111 Estimated rent
Home value
$258,800
$236,000 - $282,000
$2,111/mo
Zestimate® history
Loading...
Owner options
Explore your selling options
What's special
Come raise the kids
You work hard, so you deserve to live like you should in a home that is beautifully renovated; 3 bedroom, 2 bathroom, plus loft area. The immediate neighbors are lovely people who I have personally met and have treated me well as I renovated the home.
The kitchen features imported European floor tile and back splash, quartz counter tops, stainless steel appliances and deep sink with removable faucet and spray. Brand new dishwasher, extra wide French door fridge with ice maker.
All bedrooms feature extra soft floor padding and carpet tiles; ideal for walking barefoot and doing yoga on your bedroom floors. All bedrooms floors are distinctly designed to be different from one another.
The upper bathroom has be redesigned with an extra large shower stall with an artistically designed subway tile pattern. Premium rain shower head and hand spray. Slightly taller and wider toilet installed and many towel holders strategically placed. You will also love the large jacuzzi tub and the skylight that sits right over it.
The loft area features cathedral ceilings, terrace and strip carpet tiles placed on a herringbone pattern, and extra soft padding for your comfort and enjoyment. Overlooks the living room and has a large sliding doors.
The living area features a beautiful wood paneled wall and a working wood burning fireplace. Extra tall ceilings, skylight, luxury vinyl flooring, European tile base molding, 3 sliding glass doors leading to a massive deck and a screened in porch.
Large unfinished basement, second fridge in basement, great for storage or work space.
8-10 car driveway is ideal for those who either have several cars, work vans/trucks or large S.U.V's.
Saw Creek Estates is a private gated community ideal for raising the kids in a wonderfully beautiful and safe environment. Amenities throughout include a multitude of exterior pools that are manned w/ lifeguards, and an all year-round indoor pool. Jacuzzi hot tub for the adults, a mountain top restaurant call "Top of the World" that offers a variety of game nights and entertainment. Bring the kids to karate lessons given most evenings on one of the indoor tennis courts. Full gym with indoor squash court, indoor tennis and basketball. During the summer months, take the kids to the outdoor play grounds; baseball diamond, soccer field, football, tennis courts, pools, recreational swimming ponds, canoeing. During the winter you can enjoy the bunny ski slopes. Keep in mind this is all private to the community and within a short distance of the house.
Call or Email to view
Joe D.
Pet deposit required for each pet with a limit of two pets. Breed and weight restrictions will be considered. One year lease with the option to renew if rent is paid on time and not in default of the lease terms. Tenant pays the annual renter's fee to the H.O.A. Tenant pays the utilities (Electric & water)
Zillow last checked: 8 hours ago
Listing updated: May 06, 2025 at 10:00pm
Source: Zillow Rentals
Facts & features
Interior
Bedrooms & bathrooms
- Bedrooms: 3
- Bathrooms: 2
- Full bathrooms: 2
Heating
- Baseboard
Appliances
- Included: Dishwasher, Dryer, Refrigerator, Washer
- Laundry: In Unit
Features
- Windows: Skylight(s)
- Has basement: Yes
Interior area
- Total interior livable area: 1,373 sqft
Property
Parking
- Details: Contact manager
Features
- Patio & porch: Porch
- Exterior features: 2 decks, 8-12 car driveway, Bicycle storage, Electricity not included in rent, Heating system: Baseboard, Water not included in rent
Details
- Parcel number: 066482
Construction
Type & style
- Home type: SingleFamily
- Property subtype: Single Family Residence
Community & neighborhood
Location
- Region: Bushkill
HOA & financial
Other fees
- Deposit fee: $2,400
- Pet fee: $50 monthly
- Pet deposit fee: $500
Price history
| Date | Event | Price |
|---|---|---|
| 5/14/2025 | Listing removed | $2,300$2/sqft |
Source: Zillow Rentals Report a problem | ||
| 5/3/2025 | Price change | $2,300-4.2%$2/sqft |
Source: Zillow Rentals Report a problem | ||
| 2/6/2025 | Listed for rent | $2,400+2.1%$2/sqft |
Source: Zillow Rentals Report a problem | ||
| 10/14/2024 | Listing removed | $2,350$2/sqft |
Source: Zillow Rentals Report a problem | ||
| 2/25/2024 | Listing removed | -- |
Source: Zillow Rentals Report a problem | ||
Public tax history
| Year | Property taxes | Tax assessment |
|---|---|---|
| 2025 | $4,637 +1.6% | $28,270 |
| 2024 | $4,566 +1.5% | $28,270 |
| 2023 | $4,497 +3.2% | $28,270 |
Find assessor info on the county website
Neighborhood: 18324
Nearby schools
GreatSchools rating
- 5/10Middle Smithfield El SchoolGrades: K-5Distance: 4.7 mi
- 3/10Lehman Intermediate SchoolGrades: 6-8Distance: 4 mi
- 3/10East Stroudsburg Senior High School NorthGrades: 9-12Distance: 4.1 mi

Get pre-qualified for a loan
At Zillow Home Loans, we can pre-qualify you in as little as 5 minutes with no impact to your credit score.An equal housing lender. NMLS #10287.


