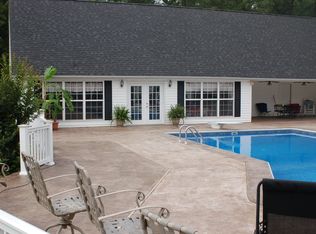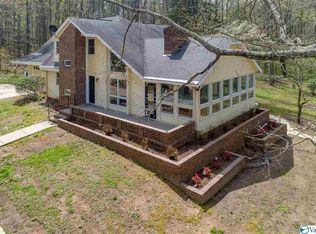Welcome home to your 3000 plus square foot ranch home on over 5 acres! 4 bedrooms plus 3 bathrooms and a built in solar heated pool with a new liner. This home has an attached 2 car garage with attic storage plus a detached 2 car garage with 220 power. The huge back yard is completely fenced. All carpet in the home has been replaced with laminate flooring. You'll love the large living room with a wood burning fireplace and lots of natural light. This large eat in kitchen leads to a sun room with great views of the pool and back yard. Your master suite comes complete with 2 walk in closets and a hot tub. Plenty of room for an RV beside the detached garage. HOA membership is optional.
This property is off market, which means it's not currently listed for sale or rent on Zillow. This may be different from what's available on other websites or public sources.


