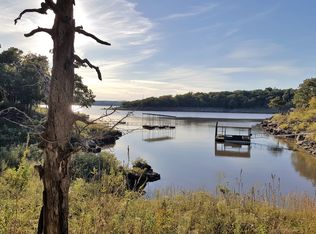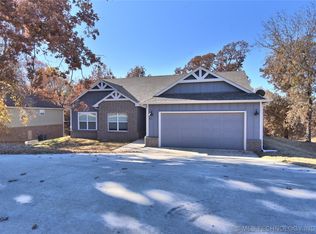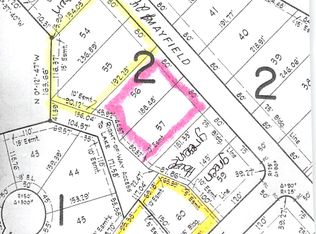Sold for $280,000
$280,000
1017 Mayfield Rd, Sand Springs, OK 74063
3beds
1,562sqft
Single Family Residence
Built in 2008
0.63 Acres Lot
$280,100 Zestimate®
$179/sqft
$1,697 Estimated rent
Home value
$280,100
Estimated sales range
Not available
$1,697/mo
Zestimate® history
Loading...
Owner options
Explore your selling options
What's special
Experience lake-life-serenity in this stunning country setting, complete with a new roof and HVAC system! Enjoy the tranquil surroundings, where wildlife roams freely in your backyard. Situated on picturesque Lake Keystone, this property spans a double lot, ideal for a shop or additional residence. The maintenance-free stone and vinyl siding exterior boasts a serene backdrop of a greenbelt, with a path leading to a private dock approved-cove area and nearby private boat ramp. The interior features three bedrooms, plus a versatile flex room perfect for an office or hobby room, and a spacious living room seamlessly connected to the kitchen and a expansive deck overlooking the beautifully treed lot. Additional amenities include a covered patio area, perfect for a hot tub or golf cart parking, partial basement, and floored attic with added insulation for extra storage and energy efficiency. Corner lot (approxmately .63 acres.) Real estate agent is rellated to owners. Call for a private tour today!
Zillow last checked: 8 hours ago
Listing updated: October 27, 2025 at 01:07pm
Listed by:
Christen Norris 918-633-8116,
Solid Rock, REALTORS
Bought with:
Christen Norris, 159909
Solid Rock, REALTORS
Source: MLS Technology, Inc.,MLS#: 2535350 Originating MLS: MLS Technology
Originating MLS: MLS Technology
Facts & features
Interior
Bedrooms & bathrooms
- Bedrooms: 3
- Bathrooms: 2
- Full bathrooms: 2
Primary bedroom
- Description: Master Bedroom,Private Bath
- Level: First
Bedroom
- Description: Bedroom,No Bath
- Level: First
Bedroom
- Description: Bedroom,No Bath
- Level: First
Primary bathroom
- Description: Master Bath,Double Sink,Shower Only
- Level: First
Bathroom
- Description: Hall Bath,Full Bath
- Level: First
Kitchen
- Description: Kitchen,Eat-In
- Level: First
Living room
- Description: Living Room,Great Room
- Level: First
Office
- Description: Office,
- Level: First
Utility room
- Description: Utility Room,Inside
- Level: First
Heating
- Central, Electric
Cooling
- Central Air
Appliances
- Included: Dishwasher, Electric Water Heater, Disposal, Microwave, Oven, Range
- Laundry: Electric Dryer Hookup
Features
- Attic, Granite Counters, High Speed Internet, Cable TV, Wired for Data, Ceiling Fan(s), Electric Oven Connection, Programmable Thermostat
- Flooring: Carpet, Wood
- Windows: Vinyl
- Basement: Partial
- Has fireplace: No
Interior area
- Total structure area: 1,562
- Total interior livable area: 1,562 sqft
Property
Parking
- Total spaces: 2
- Parking features: Attached, Garage, Shelves
- Attached garage spaces: 2
Features
- Levels: One
- Stories: 1
- Patio & porch: Deck, Patio
- Exterior features: Concrete Driveway, Rain Gutters
- Pool features: None
- Fencing: None
- Has view: Yes
- View description: Seasonal View
- Waterfront features: Boat Ramp/Lift Access, Cove
- Body of water: Keystone Lake
Lot
- Size: 0.63 Acres
- Features: Corner Lot, Mature Trees
Details
- Additional structures: None
- Parcel number: 09201007500
Construction
Type & style
- Home type: SingleFamily
- Architectural style: Ranch
- Property subtype: Single Family Residence
Materials
- Stone, Vinyl Siding, Wood Frame
- Foundation: Basement, Slab
- Roof: Asphalt,Fiberglass
Condition
- Year built: 2008
Utilities & green energy
- Sewer: Septic Tank
- Water: Public
- Utilities for property: Electricity Available, Natural Gas Available, Phone Available, Water Available
Green energy
- Energy efficient items: Insulation, Other
Community & neighborhood
Security
- Security features: No Safety Shelter, Smoke Detector(s)
Community
- Community features: Gutter(s)
Location
- Region: Sand Springs
- Subdivision: Whispering Hills Amd
Other
Other facts
- Listing terms: Conventional,FHA,Other,USDA Loan,VA Loan
Price history
| Date | Event | Price |
|---|---|---|
| 10/24/2025 | Sold | $280,000-5.1%$179/sqft |
Source: | ||
| 10/3/2025 | Pending sale | $295,000$189/sqft |
Source: | ||
| 8/12/2025 | Price change | $295,000+28.3%$189/sqft |
Source: | ||
| 6/28/2024 | Pending sale | $230,000$147/sqft |
Source: | ||
| 6/28/2024 | Listed for sale | $230,000$147/sqft |
Source: | ||
Public tax history
| Year | Property taxes | Tax assessment |
|---|---|---|
| 2024 | $1,948 +2.1% | $21,840 +3.5% |
| 2023 | $1,908 +1.3% | $21,099 |
| 2022 | $1,883 | $21,099 |
Find assessor info on the county website
Neighborhood: 74063
Nearby schools
GreatSchools rating
- 8/10Prue Elementary SchoolGrades: PK-8Distance: 2.6 mi
- 3/10Prue High SchoolGrades: 9-12Distance: 2.6 mi
Schools provided by the listing agent
- Elementary: Prue
- High: Prue
- District: Prue - Sch Dist (60)
Source: MLS Technology, Inc.. This data may not be complete. We recommend contacting the local school district to confirm school assignments for this home.

Get pre-qualified for a loan
At Zillow Home Loans, we can pre-qualify you in as little as 5 minutes with no impact to your credit score.An equal housing lender. NMLS #10287.


