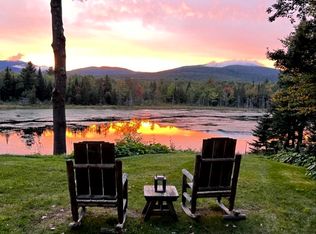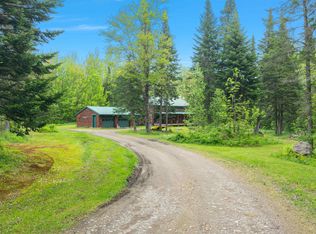Closed
Listed by:
Nicholas Maclure,
Century 21 Farm & Forest 802-334-1200
Bought with: Preferred Properties
$680,000
1017 Mayhew Road, Jay, VT 05859
3beds
1,852sqft
Ranch
Built in 1991
50 Acres Lot
$680,100 Zestimate®
$367/sqft
$2,372 Estimated rent
Home value
$680,100
Estimated sales range
Not available
$2,372/mo
Zestimate® history
Loading...
Owner options
Explore your selling options
What's special
Set atop a gentle knoll on 50 acres of natural landscape with spectacular mountain and water views, this well maintained and recently updated contemporary home offers quiet end of road privacy and a peaceful place to unwind. Natural light filled open concept floor plan seamlessly integrates living, dining and kitchen spaces perfectly for both everyday living and entertaining. Gatherings easily flow onto generous hardwood deck or down pathway to private swimming pool. Relax, sun and splash while surrounded by lush greenery and expansive views. Beyond the pool, a 10 acre pond teems with fauna. Main floor windows open to dappled sunlit view, framing seasonal light and colors. Upgraded kitchen features include SS appliances, induction range, quartz countertops and more. Energy efficient improvements include owned solar array, heat pump, hot water and pool heaters. Raised garden beds. Whole house back up generator. Solid internet connection. Trails meander through forest with a variety of look out points. Enjoy wildlife viewing, cross country skiing, snowshoeing and kayaking. A nature enthusiast’s paradise! Come and see why this home offers the ultimate setting for your own private retreat. This one of a kind turn key property is the one you’ve been waiting for! Catamount Trail access, VAST nearby. Jay Peak minutes away.
Zillow last checked: 8 hours ago
Listing updated: September 30, 2025 at 11:10am
Listed by:
Nicholas Maclure,
Century 21 Farm & Forest 802-334-1200
Bought with:
Curtis Trousdale
Preferred Properties
Source: PrimeMLS,MLS#: 5047560
Facts & features
Interior
Bedrooms & bathrooms
- Bedrooms: 3
- Bathrooms: 2
- Full bathrooms: 1
- 3/4 bathrooms: 1
Heating
- Propane, Baseboard, Heat Pump, Passive Solar, Mini Split
Cooling
- Mini Split
Features
- Flooring: Hardwood, Tile
- Basement: Bulkhead,Concrete,Crawl Space,Finished,Partially Finished,Interior Stairs,Walk-Out Access
Interior area
- Total structure area: 2,108
- Total interior livable area: 1,852 sqft
- Finished area above ground: 1,532
- Finished area below ground: 320
Property
Parking
- Total spaces: 2
- Parking features: Crushed Stone, Detached
- Garage spaces: 2
Features
- Levels: One
- Stories: 1
- Has view: Yes
- View description: Water, Mountain(s)
- Has water view: Yes
- Water view: Water
- Waterfront features: Pond, Pond Frontage, Waterfront
- Body of water: _Unnamed
- Frontage length: Road frontage: 219
Lot
- Size: 50 Acres
- Features: Trail/Near Trail, Wooded, Mountain
Details
- Zoning description: Rural 1
Construction
Type & style
- Home type: SingleFamily
- Architectural style: Ranch
- Property subtype: Ranch
Materials
- Wood Frame
- Foundation: Concrete
- Roof: Asphalt Shingle
Condition
- New construction: No
- Year built: 1991
Utilities & green energy
- Electric: 200+ Amp Service
- Sewer: 1000 Gallon, Concrete
- Utilities for property: Cable, Cable at Site
Green energy
- Energy efficient items: Lighting, Water Heater
- Energy generation: Solar
- Indoor air quality: Ventilation
Community & neighborhood
Location
- Region: North Troy
Other
Other facts
- Road surface type: Gravel
Price history
| Date | Event | Price |
|---|---|---|
| 9/30/2025 | Sold | $680,000-9.2%$367/sqft |
Source: | ||
| 6/19/2025 | Listed for sale | $749,000+92.1%$404/sqft |
Source: | ||
| 10/7/2020 | Sold | $390,000-4.9%$211/sqft |
Source: | ||
| 7/17/2020 | Listed for sale | $410,000$221/sqft |
Source: Montgomery Properties #4817296 Report a problem | ||
Public tax history
Tax history is unavailable.
Neighborhood: 05859
Nearby schools
GreatSchools rating
- 4/10Jay/Westfield Joint Elementary SchoolGrades: PK-6Distance: 2 mi
- 5/10North Country Senior Uhsd #22Grades: 9-12Distance: 11.6 mi
Schools provided by the listing agent
- Elementary: Jay-Westfield Elementary Sch
- Middle: North Country Junior High
- High: North Country Union High Sch
- District: North Country Supervisory Union
Source: PrimeMLS. This data may not be complete. We recommend contacting the local school district to confirm school assignments for this home.
Get pre-qualified for a loan
At Zillow Home Loans, we can pre-qualify you in as little as 5 minutes with no impact to your credit score.An equal housing lender. NMLS #10287.

