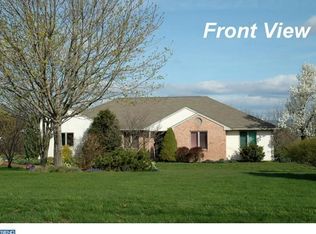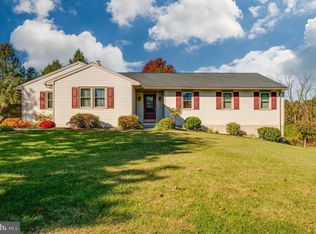Sold for $510,000
$510,000
1017 Mill Rd, Leesport, PA 19533
4beds
2,211sqft
Single Family Residence
Built in 1994
1.56 Acres Lot
$528,400 Zestimate®
$231/sqft
$2,722 Estimated rent
Home value
$528,400
$491,000 - $571,000
$2,722/mo
Zestimate® history
Loading...
Owner options
Explore your selling options
What's special
Welcome to 1017 Mill Rd located in the peaceful Fairview Heights area of Leesport! This residence is a show-stopping, fully renovated, 4 bedroom, 2.5 bathroom rancher with two-car attached garage set on over one and a half beautifully landscaped acres surrounded by mature trees! Step inside and be wowed by the incredible open-concept layout, where soaring vaulted ceilings and tons of windows let natural light stream in from every angle! The expansive living, dining, and kitchen areas flow together seamlessly, creating a bright and airy space that’s perfect for both everyday living and entertaining. At the heart of the home is a stunning chef’s kitchen featuring brand-new cabinetry, gleaming quartz countertops, a stylish tile backsplash, stainless steel appliances, and a large island that’s ideal for gathering with friends and family. Just off the main living space, the sun-drenched sunroom with oversized windows invites you to kick back, relax, and take in the peaceful views. The main level also boasts three spacious bedrooms, including a luxurious primary suite complete with a walk-in closet and a spa-inspired bathroom featuring a freestanding tub, walk-in shower, and double vanity. A second full bathroom with a tub/shower combo serves the additional bedrooms. Downstairs, the lower level offers endless possibilities with a fourth bedroom and a massive unfinished space with limitless future potential. Outside, enjoy the beautifully maintained yard, a two-car garage, and plenty of space to soak up the outdoors. This is the dream home you've been waiting for — don’t miss your chance to make it yours!
Zillow last checked: 8 hours ago
Listing updated: September 12, 2025 at 04:18am
Listed by:
Dan Zecher 717-406-8316,
Keller Williams Elite,
Listing Team: Koch Garpstas Realty Group
Bought with:
Karina Castillo, RS345079
Iron Valley Real Estate of Berks
Source: Bright MLS,MLS#: PABK2057336
Facts & features
Interior
Bedrooms & bathrooms
- Bedrooms: 4
- Bathrooms: 3
- Full bathrooms: 2
- 1/2 bathrooms: 1
- Main level bathrooms: 3
- Main level bedrooms: 3
Basement
- Area: 0
Heating
- Heat Pump, Electric
Cooling
- Central Air, Electric
Appliances
- Included: Microwave, Dishwasher, Oven/Range - Electric, Electric Water Heater
- Laundry: Hookup
Features
- Bar, Soaking Tub, Bathroom - Walk-In Shower, Dining Area, Combination Kitchen/Living, Entry Level Bedroom, Floor Plan - Traditional, Kitchen - Gourmet, Kitchen Island, Primary Bath(s), Recessed Lighting, Upgraded Countertops, Walk-In Closet(s)
- Flooring: Carpet, Luxury Vinyl
- Basement: Full,Unfinished
- Has fireplace: No
Interior area
- Total structure area: 2,211
- Total interior livable area: 2,211 sqft
- Finished area above ground: 2,211
- Finished area below ground: 0
Property
Parking
- Total spaces: 6
- Parking features: Garage Faces Front, Inside Entrance, Attached, Driveway
- Attached garage spaces: 2
- Uncovered spaces: 4
Accessibility
- Accessibility features: Accessible Entrance
Features
- Levels: One
- Stories: 1
- Pool features: None
Lot
- Size: 1.56 Acres
Details
- Additional structures: Above Grade, Below Grade
- Parcel number: 27448003245656
- Zoning: RESIDENTIAL
- Special conditions: Standard
Construction
Type & style
- Home type: SingleFamily
- Architectural style: Ranch/Rambler
- Property subtype: Single Family Residence
Materials
- Vinyl Siding, Aluminum Siding, Brick Front
- Foundation: Block
- Roof: Architectural Shingle
Condition
- Excellent
- New construction: No
- Year built: 1994
- Major remodel year: 2025
Utilities & green energy
- Electric: 200+ Amp Service
- Sewer: On Site Septic
- Water: Well
Community & neighborhood
Location
- Region: Leesport
- Subdivision: None Available
- Municipality: BERN TWP
Other
Other facts
- Listing agreement: Exclusive Agency
- Listing terms: Negotiable
- Ownership: Fee Simple
Price history
| Date | Event | Price |
|---|---|---|
| 7/25/2025 | Sold | $510,000+2.1%$231/sqft |
Source: | ||
| 6/23/2025 | Pending sale | $499,500$226/sqft |
Source: | ||
| 6/16/2025 | Price change | $499,500-0.1%$226/sqft |
Source: | ||
| 6/6/2025 | Listed for sale | $499,900+81.8%$226/sqft |
Source: | ||
| 9/19/2024 | Sold | $275,000$124/sqft |
Source: Public Record Report a problem | ||
Public tax history
| Year | Property taxes | Tax assessment |
|---|---|---|
| 2025 | $5,953 +3.6% | $141,100 |
| 2024 | $5,746 +2.7% | $141,100 |
| 2023 | $5,596 | $141,100 |
Find assessor info on the county website
Neighborhood: 19533
Nearby schools
GreatSchools rating
- 5/10Schuylkill Valley El SchoolGrades: K-4Distance: 3.6 mi
- 6/10Schuylkill Valley Middle SchoolGrades: 5-8Distance: 3.9 mi
- 6/10Schuylkill Valley High SchoolGrades: 9-12Distance: 3.9 mi
Schools provided by the listing agent
- Middle: Schuylkill Valley
- High: Schuylkill Valley
- District: Schuylkill Valley
Source: Bright MLS. This data may not be complete. We recommend contacting the local school district to confirm school assignments for this home.
Get pre-qualified for a loan
At Zillow Home Loans, we can pre-qualify you in as little as 5 minutes with no impact to your credit score.An equal housing lender. NMLS #10287.

