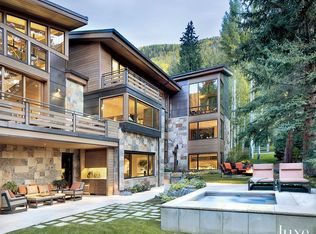Sold for $11,225,000
$11,225,000
1017 Ptarmigan Rd, Vail, CO 81657
6beds
4,347sqft
Single Family Residence
Built in 1970
0.38 Acres Lot
$11,083,100 Zestimate®
$2,582/sqft
$41,333 Estimated rent
Home value
$11,083,100
$9.75M - $12.52M
$41,333/mo
Zestimate® history
Loading...
Owner options
Explore your selling options
What's special
Nestled alongside the picturesque 4th green of the renowned Vail Golf Course, and just a half-mile from the Golden Peak base area of Vail Mountain, this home offers unparalleled access to a wealth of town amenities. The nearby Ford Amphitheater, Betty Ford Alpine Gardens and Nature Center, Nordic Center, soccer fields, and volleyball courts, as well as the scenic Vail bike path stretching from East Vail to Avon, provide endless opportunities for outdoor enjoyment.
The property is within walking distance of the Ford Amphitheater, Betty Ford Alpine Gardens, and Golden Peak, making it an ideal location for those who appreciate cultural and recreational offerings. With its proximity to world-class skiing, biking, golfing, and fishing, this home presents an exceptional opportunity to create cherished family memories amidst the natural foliage that surrounds the property.
The main living room and dining room are thoughtfully positioned, and surrounded by glass on three sides to invite an abundance of natural light into the space. The sun-drenched open living and dining area is adorned with floor-to-ceiling windows and French doors, creating a seamless connection with the outdoors.
The homesite offers breathtaking Gore Range and Golf Course Views, a captivating backdrop for everyday living. Wood-burning fireplaces are found in the living room and caretaker's unit, adding warmth and character to the living spaces.
Zillow last checked: 8 hours ago
Listing updated: May 29, 2025 at 01:37pm
Listed by:
Patrick Barrett 970-470-0778,
Compass
Bought with:
Tye Stockton, FA40039340
Compass
Source: VMLS,MLS#: 1008953
Facts & features
Interior
Bedrooms & bathrooms
- Bedrooms: 6
- Bathrooms: 5
- Full bathrooms: 5
Heating
- Baseboard, Natural Gas
Cooling
- None
Appliances
- Included: Dishwasher, Microwave, Refrigerator, Washer/Dryer
- Laundry: Electric Dryer Hookup, Washer Hookup
Features
- Sauna
- Flooring: Carpet
- Has basement: No
Interior area
- Total structure area: 4,347
- Total interior livable area: 4,347 sqft
Property
Parking
- Total spaces: 2
- Parking features: Attached
- Garage spaces: 2
Features
- Levels: Multi/Split
- Stories: 2
- Entry location: 1
- Patio & porch: Deck
- Has view: Yes
- View description: Golf Course, Mountain(s), Trees/Woods
Lot
- Size: 0.38 Acres
- Features: Golf Course, Near Public Transit
Details
- Parcel number: 210109211001
- Zoning: Residential
- Special conditions: Standard
Construction
Type & style
- Home type: SingleFamily
- Property subtype: Single Family Residence
Materials
- Foundation: Poured in Place
- Roof: Asphalt
Condition
- Year built: 1970
Utilities & green energy
- Water: Public
- Utilities for property: Cable Available, Sewer Connected
Community & neighborhood
Community
- Community features: Cross Country Trail(s), Golf, Near Public Transport, Trail(s), Pickleball Courts
Location
- Region: Vail
- Subdivision: Vail Village 10
Other
Other facts
- Listing terms: Cash,New Loan
- Road surface type: All Year
Price history
| Date | Event | Price |
|---|---|---|
| 5/29/2025 | Sold | $11,225,000-6.4%$2,582/sqft |
Source: | ||
| 1/17/2025 | Pending sale | $11,995,000$2,759/sqft |
Source: | ||
| 1/2/2025 | Listed for sale | $11,995,000$2,759/sqft |
Source: | ||
| 12/13/2024 | Listing removed | $11,995,000$2,759/sqft |
Source: | ||
| 8/1/2024 | Price change | $11,995,000-2.1%$2,759/sqft |
Source: | ||
Public tax history
| Year | Property taxes | Tax assessment |
|---|---|---|
| 2024 | $23,650 +18.2% | $497,240 -1.5% |
| 2023 | $20,006 -2.9% | $504,770 +29.7% |
| 2022 | $20,600 | $389,310 -2.8% |
Find assessor info on the county website
Neighborhood: 81657
Nearby schools
GreatSchools rating
- 5/10Red Sandstone Elementary SchoolGrades: PK-5Distance: 1.7 mi
- 6/10Vail Ski And Snowboard Academy (Ussa)Grades: 5-12Distance: 5.9 mi
- 6/10Battle Mountain High SchoolGrades: 9-12Distance: 11.9 mi
