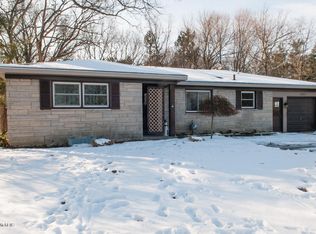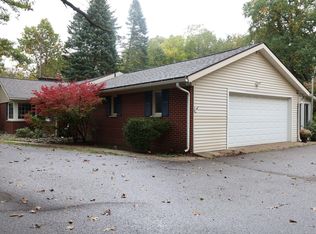Sold
$399,000
1017 W Kilgore Rd, Portage, MI 49024
4beds
2,376sqft
Single Family Residence
Built in 1951
0.79 Acres Lot
$404,400 Zestimate®
$168/sqft
$2,182 Estimated rent
Home value
$404,400
$360,000 - $453,000
$2,182/mo
Zestimate® history
Loading...
Owner options
Explore your selling options
What's special
Mid Century Ranch Home has COMPLETELY Renovated & Is Private From The Road! Hardwood Floors Refinished 2/25. It is NOW a Four Bedroom, 2 full bath with a Huge Primary Bedroom With 1 of 2 Wood-Burning Fireplaces, Hard Wood Floors, Lots of Windows, & A Huge Walk-In Closet. The Primary Bedroom Has It's Own Wing Of This Home With A New Full Bathroom In The Same Area. The Kitchen Was Relocated & Has An Eat-In Dining Area, Center Island, & S.S. Appliances, A Walk-In Pantry, Vaulted Ceiling, Gorgeous Windows & A View of The Updated In ground Pool, Deck & Fire pit. Laundry Room Right Off Of Kitchen Area & 3 Bedrooms W/ Hardwood Floors Under The New Carpeting + Spacious Closets. 2nd Full Bathroom with Double Vanity, Tub/Shower Combination. Living Room W/ 2nd Wood Burning FP The Roof Was taken down to the boards & Replaced less than a year ago. All Plumbing & A Lot of The Electric Has Been Replaced. Furnace is less than 1 year old and Central Air New July '24. New Garage Door, Interior & Exterior Doors + Fresh Paint inside and Out.
Zillow last checked: 8 hours ago
Listing updated: April 15, 2025 at 07:18pm
Listed by:
Susan M Gottlieb 269-377-4834,
Gottlieb Group Real Estate
Bought with:
Gloria Royal, 6501364971
ERA Reardon Realty
Source: MichRIC,MLS#: 24051348
Facts & features
Interior
Bedrooms & bathrooms
- Bedrooms: 4
- Bathrooms: 2
- Full bathrooms: 2
- Main level bedrooms: 4
Heating
- Forced Air
Cooling
- Central Air
Appliances
- Included: Dishwasher, Microwave, Range, Refrigerator
- Laundry: Electric Dryer Hookup, Laundry Room, Main Level, Washer Hookup
Features
- Ceiling Fan(s), Center Island, Eat-in Kitchen, Pantry
- Flooring: Carpet, Vinyl, Wood
- Windows: Screens, Replacement, Insulated Windows
- Basement: Crawl Space,Partial,Slab
- Number of fireplaces: 2
- Fireplace features: Living Room, Master Bedroom, Wood Burning
Interior area
- Total structure area: 2,376
- Total interior livable area: 2,376 sqft
- Finished area below ground: 0
Property
Parking
- Total spaces: 2
- Parking features: Garage Faces Front, Garage Door Opener, Attached
- Garage spaces: 2
Features
- Stories: 2
- Has private pool: Yes
- Pool features: In Ground
Lot
- Size: 0.79 Acres
- Dimensions: 179' x 192'
- Features: Wooded
Details
- Parcel number: 21021923
- Zoning description: Residential
Construction
Type & style
- Home type: SingleFamily
- Architectural style: Ranch
- Property subtype: Single Family Residence
Materials
- Aluminum Siding, Brick, Wood Siding
- Roof: Composition,Shingle
Condition
- New construction: No
- Year built: 1951
Utilities & green energy
- Sewer: Public Sewer
- Water: Public
- Utilities for property: Electricity Available, Natural Gas Connected
Community & neighborhood
Location
- Region: Portage
Other
Other facts
- Listing terms: Cash,FHA,VA Loan,Conventional
- Road surface type: Paved
Price history
| Date | Event | Price |
|---|---|---|
| 4/7/2025 | Sold | $399,000$168/sqft |
Source: | ||
| 3/8/2025 | Pending sale | $399,000$168/sqft |
Source: | ||
| 2/16/2025 | Listed for sale | $399,000$168/sqft |
Source: | ||
| 10/21/2024 | Listing removed | $399,000$168/sqft |
Source: | ||
| 10/20/2024 | Listed for sale | $399,000-11.1%$168/sqft |
Source: | ||
Public tax history
| Year | Property taxes | Tax assessment |
|---|---|---|
| 2025 | -- | -- |
| 2024 | -- | $144,400 +5.9% |
| 2023 | -- | $136,300 +5.9% |
Find assessor info on the county website
Neighborhood: 49024
Nearby schools
GreatSchools rating
- 8/10Angling Road Elementary SchoolGrades: PK-5Distance: 1.7 mi
- 4/10Portage North Middle SchoolGrades: 6-8Distance: 0.9 mi
- 9/10Portage Northern High SchoolGrades: 9-12Distance: 0.7 mi

Get pre-qualified for a loan
At Zillow Home Loans, we can pre-qualify you in as little as 5 minutes with no impact to your credit score.An equal housing lender. NMLS #10287.
Sell for more on Zillow
Get a free Zillow Showcase℠ listing and you could sell for .
$404,400
2% more+ $8,088
With Zillow Showcase(estimated)
$412,488
