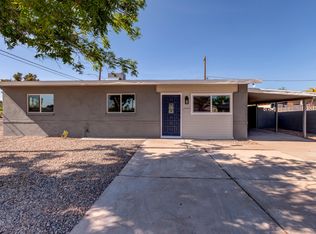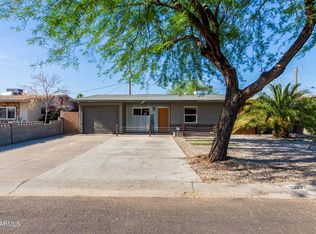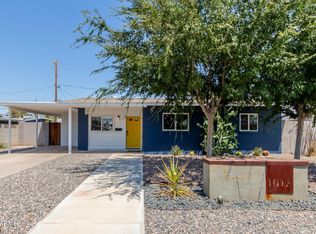Sold for $465,000 on 07/30/25
$465,000
1017 W Piccadilly Rd, Phoenix, AZ 85013
3beds
2baths
1,275sqft
Single Family Residence
Built in 1952
6,164 Square Feet Lot
$458,000 Zestimate®
$365/sqft
$2,473 Estimated rent
Home value
$458,000
$417,000 - $499,000
$2,473/mo
Zestimate® history
Loading...
Owner options
Explore your selling options
What's special
This 3 bedroom 2 bath block home is located in the North Park Central Neighborhood. This home has an open floor plan with ceiling fans throughout. The kitchen has recessed lighting and features white cabinets, stainless steel appliances and a large island. New stainless steel dishwasher. Wood style tile flooring with carpet in bedrooms. French doors open to a relaxing back patio. Dual pane windows throughout with plated shades. New roof 3/2025, 8x14 Tuff Shed for storage. Stainless steel refrigerator, outside white refrigerator, washer and dryer convey in as is condition. This home is centrally located close to schools, shopping and restaurants.
Zillow last checked: 8 hours ago
Listing updated: July 30, 2025 at 10:41am
Listed by:
Lena Bullock 602-809-1238,
HomeSmart
Bought with:
Andres Vargas, SA716164000
Real Broker
Source: ARMLS,MLS#: 6858527

Facts & features
Interior
Bedrooms & bathrooms
- Bedrooms: 3
- Bathrooms: 2
Heating
- Natural Gas
Cooling
- Central Air, Ceiling Fan(s), Programmable Thmstat
Appliances
- Laundry: Other
Features
- High Speed Internet, Granite Counters, Other, Kitchen Island, 3/4 Bath Master Bdrm
- Flooring: Tile
- Windows: Double Pane Windows
- Has basement: No
Interior area
- Total structure area: 1,275
- Total interior livable area: 1,275 sqft
Property
Parking
- Total spaces: 1
- Parking features: Carport
- Carport spaces: 1
Features
- Stories: 1
- Patio & porch: Covered, Patio
- Exterior features: Storage
- Pool features: None
- Spa features: None
- Fencing: Block
Lot
- Size: 6,164 sqft
- Features: Sprinklers In Rear, Sprinklers In Front, Corner Lot, Gravel/Stone Front, Gravel/Stone Back, Grass Back
Details
- Parcel number: 11011020
Construction
Type & style
- Home type: SingleFamily
- Architectural style: Ranch
- Property subtype: Single Family Residence
Materials
- Painted, Block
- Roof: Composition
Condition
- Year built: 1952
Utilities & green energy
- Sewer: Public Sewer
- Water: City Water
Community & neighborhood
Location
- Region: Phoenix
- Subdivision: NORTH PARK CENTRAL UNIT 3
Other
Other facts
- Listing terms: Cash,Conventional
- Ownership: Fee Simple
Price history
| Date | Event | Price |
|---|---|---|
| 7/30/2025 | Sold | $465,000-6.1%$365/sqft |
Source: | ||
| 7/28/2025 | Pending sale | $495,000$388/sqft |
Source: | ||
| 4/29/2025 | Listed for sale | $495,000+70.7%$388/sqft |
Source: | ||
| 8/31/2018 | Sold | $290,000-1.2%$227/sqft |
Source: | ||
| 7/20/2018 | Price change | $293,4990%$230/sqft |
Source: Gold Trust Realty #5745528 Report a problem | ||
Public tax history
| Year | Property taxes | Tax assessment |
|---|---|---|
| 2025 | $1,480 +3.6% | $38,860 -2.3% |
| 2024 | $1,429 +3.9% | $39,770 +238.4% |
| 2023 | $1,376 +0.4% | $11,752 -56% |
Find assessor info on the county website
Neighborhood: Encanto
Nearby schools
GreatSchools rating
- 5/10Clarendon SchoolGrades: PK-8Distance: 0.2 mi
- 2/10Central High SchoolGrades: 9-12Distance: 1 mi
- 5/10Encanto SchoolGrades: PK-8Distance: 0.4 mi
Schools provided by the listing agent
- Elementary: Clarendon School
- Middle: Clarendon School
- High: Central High School
- District: Osborn Elementary District
Source: ARMLS. This data may not be complete. We recommend contacting the local school district to confirm school assignments for this home.
Get a cash offer in 3 minutes
Find out how much your home could sell for in as little as 3 minutes with a no-obligation cash offer.
Estimated market value
$458,000
Get a cash offer in 3 minutes
Find out how much your home could sell for in as little as 3 minutes with a no-obligation cash offer.
Estimated market value
$458,000


