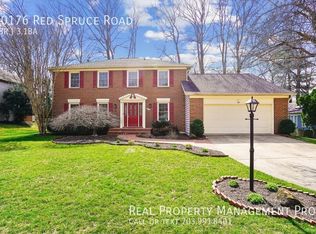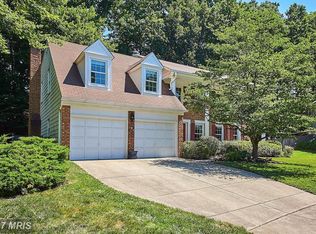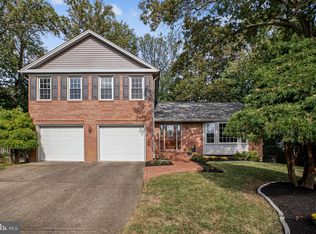Sold for $940,000
$940,000
10174 Red Spruce Rd, Fairfax, VA 22032
4beds
1,849sqft
Single Family Residence
Built in 1980
10,500 Square Feet Lot
$-- Zestimate®
$508/sqft
$3,781 Estimated rent
Home value
Not available
Estimated sales range
Not available
$3,781/mo
Zestimate® history
Loading...
Owner options
Explore your selling options
What's special
Missed opportunity, but seller will consider backup offers. This is your opportunity to purchase a single family home in sought after George Mason Forest community - opportunities in this great community do not come up very often. This home is situated east of George Mason University, Fairfax County Parkway, RT 123, and near the quaintly beautiful and historic Fairfax City. The seller of this magnificent home is the original owner, and has provided magnificent care throughout the years , making this a perfect home for the next owner. Features of this home include a brick fireplace in the family room, large screened in porch, charming landscaped front and back yards, and much more. Quiet, quaint community provides tranquility while offering the conveniences of local restaurants, retail, and much more! Call your agent and lender today to schedule a showing before it's too late. Please see documents for more information about the wonderful home and community.
Zillow last checked: 8 hours ago
Listing updated: June 03, 2025 at 05:40am
Listed by:
Tim Belanger 703-475-5242,
Long & Foster Real Estate, Inc.
Bought with:
Chelle Gassan, 0225082110
RLAH @properties
Source: Bright MLS,MLS#: VAFX2231602
Facts & features
Interior
Bedrooms & bathrooms
- Bedrooms: 4
- Bathrooms: 3
- Full bathrooms: 2
- 1/2 bathrooms: 1
- Main level bathrooms: 1
Primary bedroom
- Features: Flooring - Carpet
- Level: Upper
- Area: 240 Square Feet
- Dimensions: 16 x 15
Bedroom 2
- Features: Flooring - Carpet
- Level: Upper
- Area: 121 Square Feet
- Dimensions: 11 x 11
Bedroom 3
- Features: Flooring - Carpet
- Level: Upper
- Area: 154 Square Feet
- Dimensions: 11 x 14
Bedroom 4
- Features: Flooring - Carpet
- Level: Upper
- Area: 132 Square Feet
- Dimensions: 12 x 11
Basement
- Features: Flooring - Concrete
- Level: Lower
- Area: 728 Square Feet
- Dimensions: 28 x 26
Dining room
- Features: Flooring - Carpet
- Level: Main
- Area: 182 Square Feet
- Dimensions: 13 x 14
Family room
- Features: Flooring - HardWood
- Level: Main
- Area: 414 Square Feet
- Dimensions: 23 x 18
Kitchen
- Features: Flooring - Ceramic Tile
- Level: Main
- Area: 204 Square Feet
- Dimensions: 17 x 12
Living room
- Features: Flooring - Carpet
- Level: Main
- Area: 252 Square Feet
- Dimensions: 18 x 14
Heating
- Forced Air, Natural Gas
Cooling
- Central Air, Electric
Appliances
- Included: Microwave, Dishwasher, Disposal, Dryer, Cooktop, Washer, Refrigerator, Gas Water Heater
- Laundry: Main Level
Features
- Bar, Breakfast Area, Dining Area, Formal/Separate Dining Room, Primary Bath(s), Recessed Lighting, Upgraded Countertops, Walk-In Closet(s), Dry Wall
- Flooring: Carpet, Hardwood
- Doors: French Doors, Six Panel
- Windows: Double Hung, Vinyl Clad
- Basement: Connecting Stairway,Unfinished,Walk-Out Access,Windows,Sump Pump
- Number of fireplaces: 1
- Fireplace features: Brick, Mantel(s)
Interior area
- Total structure area: 1,849
- Total interior livable area: 1,849 sqft
- Finished area above ground: 1,849
- Finished area below ground: 0
Property
Parking
- Total spaces: 2
- Parking features: Garage Faces Front, Asphalt, Attached
- Attached garage spaces: 2
- Has uncovered spaces: Yes
- Details: Garage Sqft: 506
Accessibility
- Accessibility features: None
Features
- Levels: Multi/Split,Two
- Stories: 2
- Patio & porch: Enclosed, Porch, Patio, Screened
- Exterior features: Sidewalks, Street Lights
- Pool features: None
- Fencing: Back Yard
Lot
- Size: 10,500 sqft
- Features: Backs to Trees, Front Yard, Suburban, Unknown Soil Type
Details
- Additional structures: Above Grade, Below Grade
- Parcel number: 0682 08 0117
- Zoning: 121
- Special conditions: Standard
Construction
Type & style
- Home type: SingleFamily
- Property subtype: Single Family Residence
Materials
- Aluminum Siding
- Foundation: Slab
- Roof: Composition
Condition
- Very Good
- New construction: No
- Year built: 1980
Details
- Builder model: The Fairfax
- Builder name: Van Metre Homes
Utilities & green energy
- Electric: 120/240V
- Sewer: Public Sewer
- Water: Public
- Utilities for property: Fiber Optic
Community & neighborhood
Location
- Region: Fairfax
- Subdivision: George Mason Forest
HOA & financial
HOA
- Has HOA: Yes
- HOA fee: $340 annually
- Amenities included: None
- Services included: Trash
- Association name: GEORGE MASON FOREST
Other
Other facts
- Listing agreement: Exclusive Right To Sell
- Listing terms: Cash,Conventional,FHA,VA Loan
- Ownership: Fee Simple
Price history
| Date | Event | Price |
|---|---|---|
| 5/22/2025 | Sold | $940,000-1.1%$508/sqft |
Source: | ||
| 5/20/2025 | Pending sale | $950,000$514/sqft |
Source: | ||
| 4/21/2025 | Contingent | $950,000$514/sqft |
Source: | ||
| 4/5/2025 | Listed for sale | $950,000$514/sqft |
Source: | ||
Public tax history
| Year | Property taxes | Tax assessment |
|---|---|---|
| 2025 | $10,191 +120.8% | $881,600 +10.6% |
| 2024 | $4,616 -48.5% | $796,960 +0.3% |
| 2023 | $8,967 +4.8% | $794,580 +6.2% |
Find assessor info on the county website
Neighborhood: George Mason
Nearby schools
GreatSchools rating
- 6/10Oak View Elementary SchoolGrades: PK-6Distance: 1.2 mi
- 7/10Frost Middle SchoolGrades: 7-8Distance: 1.2 mi
- 9/10Woodson High SchoolGrades: 9-12Distance: 1.2 mi
Schools provided by the listing agent
- Elementary: Oak View
- Middle: Frost
- High: Woodson
- District: Fairfax County Public Schools
Source: Bright MLS. This data may not be complete. We recommend contacting the local school district to confirm school assignments for this home.
Get pre-qualified for a loan
At Zillow Home Loans, we can pre-qualify you in as little as 5 minutes with no impact to your credit score.An equal housing lender. NMLS #10287.


