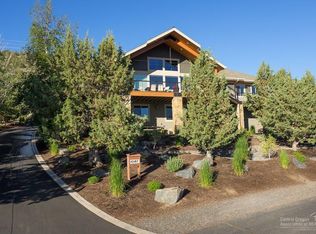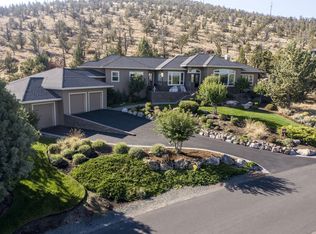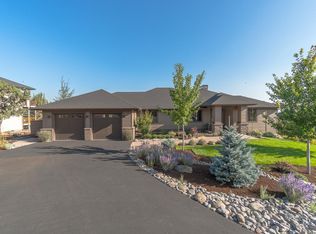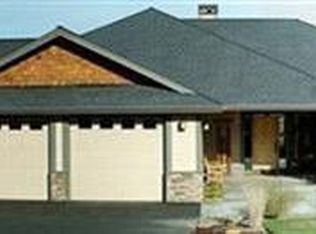Single level 2,768 square foot home, PLUS an additional 800 sq ft flex space with incredible views of Mt. Jefferson, Mt. Hood, and Smith Rock now under construction in Eagle Crest Resort! Open concept floor plan featuring 3 bedrooms and 2.5 baths with a separate office and a bonus/family room. Great room with 16' foot ceilings, transom windows, and gas fireplace. Gourmet Kitchen with slab quartz counters, huge island with breakfast bar, gas range, stainless appliances, and soft close cabinets and doors. Master suite with soaking tub, tiled walk-in shower, slab quartz countertops, dual vanity, and spacious walk-in closet. Huge raised paver deck is perfect for entertaining or enjoying the sunset. Private setting backs to Cline Buttes. Bonus 50' x 16' finished tandem garage below deck. 800 sq ft with endless possibilities. Workshop/Man-Cave/Home Gym/Classic Car parking. Landscaping included. Another outstanding home by Ken Thomas Construction.
This property is off market, which means it's not currently listed for sale or rent on Zillow. This may be different from what's available on other websites or public sources.




